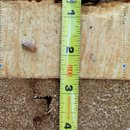How to manage a cathedral ceiling re-roofing job
I have what a GBA article labelled a ‘thermal disaster’ – it is a 70’s cathedral ceiling/roof that consists of entirely of (inside to outside): tongue-and-groove 5 X 1 1/2″ pine ceiling boards, 2″ ISO (I think) rigid foam, and then tar paper and asphalt shingles (see attached photo of a cross-section). So not only no venting/air spaces, but no roof sheathing either – the roofing nails go directly into the ceiling boards.
I’m in Zone 5, and the roof needs to be replaced, and given that ‘Option 2’ of ‘How to Install Rigid Foam…” is out, and ‘Option 1’ seems near impossible – how could I add 8 or more inches to the roof height – (did I mention there are 6 skylights?) without distorting the geometry of the roof, what should I do? Ideally I like to improve the abysmal thermal characteristics of the roof, but I cannot afford to tear off and rebuild the ceiling and roof. Are there any insulation schemes that would give me better R-value in the 2 inch budget (that one can drive nails through?). Can I add modestly to the thickness of the insulation, etc?
Any advice gratefully received.
GBA Detail Library
A collection of one thousand construction details organized by climate and house part










Replies
Richard. Is this stack up limited to one section of the roof?
Here is a detail that shows how to combine exterior rigid foam with interior insulation. (https://www.greenbuildingadvisor.com/cad/detail/asphalt-roof-unvented-cathedral-exterior-4-12-rigid-insulation). In Zone 5, 41% of the insulation (about R-17) of the 2012 IRC code minimum has to be on the outside. Two inches of polyiso has a de-rated value of about R-9. Reclaimed foam would be more affordable for adding enough foam to meet the minimum.
How deep are your rafter bays? Can you live without the skylights?
Someone more knowledgeable will comment on on your structure issues, but I suspect you'll also need new sheathing.
Richard,
Anything is possible. All you need is money.
The cheapest way to proceed is to strip the shingles (or even leave them right where they are), install OSB or plywood roof sheathing (with screws that are just as long as necessary -- neither too long nor too short), and then to install new roofing underlayment and new roofing. (Of course, you still end up with an R-12 roof, but it's cheap.)
The price goes up from there.
Working from the inside, you can add as much new insulation as you want. Of course, you lose the ceiling. But so what? You can always install a new ceiling.
Working from the outside, you can also add as much new insulation as you want. Of course, you have to temporarily remove, and then reinstall, the skylights. But remember -- it's just money.
For more information, see How to Install Rigid Foam On Top of Roof Sheathing.
Thanks much gentlemen. To Steve's question, that stack covers the entire roof (an exposed rafter and wood cathedral ceiling appears throughout the 2 story house). The rafter bays are maybe 8" deep and could indeed be filled, and a new ceiling hung below, but losing the skylights would result in a pretty dark space.
I'm guessing we will land on something resembling Martin's lowest-cost option, and I will try to salve my eco-conscience by replacing the nearly 40 year old skylights with better performing new ones.
I just wanted to make sure I wasn't overlooking any obvious, low-cost wins.
Richard,
If you plan to remove the existing skylights, and replace them with new ones, then by all means, add several more inches of rigid foam before installing the new OSB or plywood. Why not? Now's your chance. The "skylight problem" just disappeared.