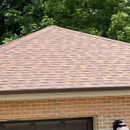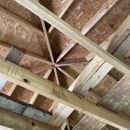Insulating and Ventilating Detached Garage with Hip Roof
Good Morning All.
I am looking to insulate my detached garage. It is a 25×25 structure with a pyramid hip roof. Currently, the roof is not insulated at all and there is no roof or soffit ventilation. Also, the “attic space” is all open. No wall or ceiling finishes.
I would like to insulate between the roof rafters and leave the ceiling joists open. I use the joists for light storage. The items are awkwardly shaped and if I were to close in the joists, these items would not fit through an attic access.
I am in central Ohio so we can have hot summers and very cold winters. I am concerned about condensation on the roof sheathing as I would also like to add a mini split hvac unit to keep the space somewhat comfortable when in use.
My questions are:
1. Is spray foam an option here?
– I have seem all kinds of info for and against and it is a bit overwhelming. Also I cannot get pros to come out and talk to me about it because the job is so small.
2. If I choose to vent the soffits, what type of vents should I use for the air to exit if I am insulating the rafters?
– I don’t know I like the idea of hip vents. I have read that these tend to leak at a much higher rate than ridge vents if not done right. If I add roof vents just to vent the longer rafter channels
3. Is my desire to insulate only between the rafters a lost cause and should I just create an attic space and insulate the ceiling?
Thanks in advance!
GBA Detail Library
A collection of one thousand construction details organized by climate and house part











Replies
Hi. Did you ever figure it out? I have a nearly identical situation, and I'm still trying to decide on how to vent and insulate it.
Hey there. I ended up ventilating the soffits and insulating the ceiling joists to create an attic space. I also installed a powered attic fan to help with the ventilation. I never could quite get a straight answer on insulating between the rafters so I chose not to chance it. So far so good and now that I have finished the project, I actually prefer the finished look of having a ceiling vs open rafters.
Thanks for the reply! I'm thinking of doing basically the same thing, so that's great to hear. It's a strange roof to insulate. If you have any finished pictures, that would be awesome to see.
Hope everything is alright with tornado. I'm also in central Ohio.
We were fortunate enough that the worst of the storms did not come through where we are. I hope everything was alright for you as well!
It was definitely a challenging roof to work with. I don't have any pics of the attic space at the moment (and my ladder is not in here) but I have some of the finished ceiling and the vents I used on the soffits. I figured if I was going to make a ceiling, I might as well make it the way I wanted. I used 1x12 pine on the walls and ceiling. It wasn't cheap compared to other materials but I found a local lumber yard willing to deal and they did local deliveries for free. I can also hand things where ever I want without the worries of drywall anchors.
That's a nice-looking garage!
That's way nicer than mine will ever be! I like it. That does help with planning mine.
Also, no damage at all in my area. Everyone I know was safe, so fortunate there.