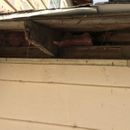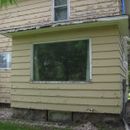How to insulate the ‘attic’ of a 4′ x 14′ bump-out with hip roof.
This 100 year old house will be getting exterior insulation (3″ SPF is current plan). The attic was insulated with SPF with venting for the underside of the roof deck. Intend to tie-in the attic SPF with the wall SPF therefore the soffits were removed.
There are 3 bump-outs that could compromise the continuous layer of of SPF that we plan to add. The largest is 4×14 (exterior wall size) and has a hip roof. It is currently insulated with pink fiberglass; seen from the eves. Likely done 20+ years ago when the last shingles were installed.
We are currently addressing the roof; stripping down to the roof boards and installing new shingles. All of the facia and soffits of the main roof and the 4×14 bump-out have been removed. I can see the pink fiberglass from the eves.
My initial plan was to remove enough of the roof boards to be able to pull out the fiberglass and then install 2″ of SPF over the ceiling (plaster and lathe) and the 2nd story wall that is under the roof. Lapping some SPF onto the underside of the roof deck at the junction with the wall. Would also slip in some roof vents above the top plate so ventilation is maintained with goal of connecting exterior SPF to the SPF used under the roof deck. The SPF would provide the air barrier. Then fiberglass would be put back in; nearly fill the cavity. The remaining air space would be ventilated; need to add a roof vent to the hip roof. Currently no intended ventilation in this roof assembly.
There are 2 layers of siding. Would remove 1′ or more of the outer layer above the roof so the shingle step flashing can be tied into the old siding. May change plans once this is opened up.
Is making this cavity part of the conditioned space an option – given that there is no intentional air flow to the cavity?
See pictures for view of bump-out and clearance from roof to top plate.
Thanks
Tim
GBA Detail Library
A collection of one thousand construction details organized by climate and house part











Replies
Where are you located? Advise is usually climate-specific.
Zone 7. North Dakota.
Pulled shingles off and looked in the cavity. It is framed with 2x4 for rafters and joists. 16" OC. Slope is 3.6" per ft; I estimate 20" of 2nd story wall in the cavity where the high point of the roof meets the wall. As the cavity depth increases, another layer of fiberglass was added. Good intentions.
There is 2x4 blocking between the rafters along the top plate; my guess was to provide a level plane to fasten building paper - remains of the paper can be seen in pictures. The addition of fiberglass may have broke this paper up and pushed it down to the plaster and lathe ceiling. May have deteriorated before addition of the fiberglass as well.
Thinking now of removing the blocking between rafters; don't see a need structurally as long as the rafters are toe-nailed into the top plate. The blocking is in the way of wrapping SPF from the wall over the top plate onto the ceiling. Would provide more room for insulation below the roof deck ventilation baffles. Would remove all of the roof boards to install the SPF; not that big of an area.
Do I really need a baffle in every rafter bay? How much ventilation is enough for this space and is ventilating at the eves enough given that the insulation will be SPF over the ceiling and 2x4 joists and top plate. Then replace the fiberglass for added benefit but leave room for air under the roof deck.
Thanks
Tim
How much clearance do you have between the top of the shed roof and the second story window closest to the bump out.
I ask because the best option would be to install rigid foam on top of the sheathing. You may be able to source reclaimed foam that will be one-half to one-third the cost of new material. See this article for additional detail: https://www.greenbuildingadvisor.com/articles/dept/musings/how-install-rigid-foam-top-roof-sheathing
Steve, Thanks for the option; only a couple inches clearance currently. We will likely re-frame the window so the bottom is higher to meet current code. Still may not be high enough for the 7.5" of external foam
+ sheathing+ shingles, flashing etc.
Want to keep the current look as well.
Tim