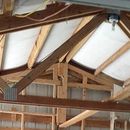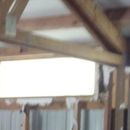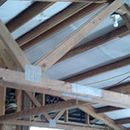How to Insulate my Ceiling / roof deck
I have a pole building with metal siding, wood framing. The ceiling/roof currently has 2″ vinyl backed fiberglass blanket insulation. I want to increase the insulation value of the roof without putting in an actual ceiling if possible. I don’t think my trusses are engineered for a ceiling. and they are spaced way far apart. There is NO eve vents or any vents. If I need to vent I would lean more towards gable vents as I have no eve overhang to work with so would have to re roof all together. The goal here is to do this correctly with as little cost as possible and still keeping it simple.
The insulation blanket that is in place right now is in good condition.
I have talked with insulation companies and have gotten very conflicting information.
1. One place told me to just add in F-Glass rolls between purlins (no air gaps) then put another vapor barrier on the purlins and call it good. (My concern here is there is a double vapor barrier…maybe this is ok )
2. I was also told to slit the current blanket then add in the F-Glass insulation then put in a new vapor barrier. (my concern here is if moisture gets in the insulation the purlins will be in the we insulation … maybe causing rot?)
3. I have also been told to just use spay foam directly on the current insulation blanket. (Not sure if the spay foam would damage the insulation blanket, and would be $$$ but might work with no ventilation)
I really do not want to put a flat ceiling in as it would be a very very short ceiling and I would loose a good amount of light as you can see where the bottom of the truss is in this photo. I am also not sure with all the construction and lumber I would need if it would save that much money over spray foam in the worst case scenario, More information would be needed on that. Spray foam for 2″ would be ~1,200 and ~1,800 for 3″
If idea number 1 would work that would be cheapest and easiest….
I also have no had wiring done so I was thinking I would run conduit on the ceiling to avoid having wiring coming in and out of the vapor barrier so the VB would be as perfect as possible…….
Sorry about the Blurry Photos.
This room will be used as a computer shop / workout room (heated when in use only, NO A/C)
GBA Detail Library
A collection of one thousand construction details organized by climate and house part












Replies
Climate/location matters. The answers are pretty different for Key West Florida vs. Whitehorse Yukon. Where is this building?
Ah! I am in Zone 4c WA state near seattle
Kelsey,
This type of pole building with steel siding is difficult to insulate, because it was never really designed to be insulated. You don't have much framing to work with. (As you point out, you don't even have enough framing to install a ceiling.) To solve all the problems, you basically have to build a building within a building.
You can do it sloppy or you can do it right. Doing it right is expensive, because this building is not a good candidate for insulation. It's basically a shed or a barn.
You could insulate it with open cell foam directly on the existing vinyl facer which would work fine from a thermal performance point of view, but you would the have the fire code compliance problem of having an adequate thermal barrier- you'd have to put some gypsum or OSB on the interior side of the spray foam to be fully complaint in an open room.
In your climate zone could also use UNFACED batts on the interior side of the existing batts, but would be damned-near impossible to get the near-perfect installation needed to get the true performance out of them, and you would need a semi-vapor-permeable interior side air barrier fitted tight to the new batts to make them perform to their full rating.
If you can put up a layer half-inch OSB on the underside of the pre-existing purlins you could safely blow in low density cellulose which would fill nicely, and then detail the OSB as an air barrier. The cellulose might settle over time leaving a half-inch gap from the vinyl, but it would still perform. Dense-packing cellulose wouldn't be an option, since it would push the existing batts up against the roofing.
The 2" of existing fiberglass is about R7-R8, which means you can install up to about R35-R38 under it without adding a vapor barrier without much risk of mold on the vinyl in your climate. Half-inch OSB is a sufficient vapor retarder ( about 0.8 perms) that you could go more than that, if you had the depth for it. How much exposed purlin is there between the vinyl facer and the purlin edge?
6" at the purlin and ~4.5 in the middle.
I am a bit confused with this part of your post
"If you can put up a layer half-inch OSB on the underside of the pre-existing purlins you could safely blow in low density cellulose which would fill nicely, and then detail the OSB as an air barrier. The cellulose might settle over time leaving a half-inch gap from the vinyl, but it would still perform. Dense-packing cellulose wouldn't be an option, since it would push the existing batts up against the roofing.
The 2" of existing fiberglass is about R7-R8, which means you can install up to about R35-R38 under it without adding a vapor barrier without much risk of mold on the vinyl in your climate. Half-inch OSB is a sufficient vapor retarder ( about 0.8 perms) that you could go more than that, if you had the depth for it. How much exposed purlin is there between the vinyl facer and the purlin edge?"
"Dense packing" means installing the insulation under high pressure, which would compress the batts. But if you blow it at low density, cellulose will settle slightly over time becoming thinner. You'll need something rigid like OSB to support the cellulose you install under the batts. Gypsum can sag over that kind of span.
The vinyl facer defines the interior from the exterior from a moisture transport point of view. The more R-value you have on the interior side, the colder the average temp of that facer in winter. When the vinyl falls below the dew point temperature of the interior air (figure on 40-45F in western WA in a home, 35-40 in an unoccupied shop building or barn) condensation can form on the vinyl making it damp enough support mold growth. As long as the temp at the vinyl layer averages above the average dew point of the conditioned space air, that problem can't occur, even without an interior side vapor barrier. Since your uses are intemittent, you aren't introducing much moisture into the building, so the indoor dew point will pretty much track the outdoor dew point, and no interior side vapor barrier would be required. But with R7 or so on the exterior of the vinyl vapor barrier, you could run fairly high interior humidity levels without condensation on the vapor barrier to create problems.
OSB is only semi-permeable- it's not super vapor open, but open enough to dry at reasonable rates, and not anywhere near the vapor barrier that vinyl or polyethylene sheeting is. It's more vapor tight than plywood, but that's OK here- it's cheap, and it'll fill the bill.
With 4.5-6" of space to fill, low density cellulose would be just fine, and average about R20-ish. With a total depth of fiberglass + cellulose at ~8" you'd be somewhere between R25-R30 (which is sub-code for a residence, but better than the current R7-R8)