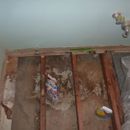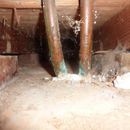How to insulate between joists on concrete?
I’m renovating a half bath in my Maryland home which was built in 1967. The bathroom, which is adjacent to the garage, is built slab-on-grade with 2×4 joists on 1 brick piers. How should I insulate between the joists? Should I use rigid foam insulation with tape and spray foam? Do I need a vapor barrier? I’m worried that if I put down plastic against the concrete that there will be mold problems. (I think that the original framing is in decent shape because there was a lot of airflow which dried things out. The house is not tight.)
GBA Detail Library
A collection of one thousand construction details organized by climate and house part











Replies
I'd be inclined toward taking out the bricks, installing 2" of EPS foam with a top-side poly vapor barrier and supporting the studs with 2x lumber laid perpendicular to and shimmed up to support the studs. The 2x lumber (1x if it's too thin) laid flat distributes the floor flexing loads across more foam area, and shares it between studs. (That load sharing between studs gets even better if you install 2x4 blocking between them near the middle.) You can then fill in with open blow cellulose or fiberglass on top of the vapor barrier, or R13-R15 batts laid flat to the plastic, cut at the flat-laid lumber to eliminate air-gaps (don't just arch over it) with a small chunk over the flat-laid lumber.
That might be slightly overkill on R-value (R19 is code-min for crawlspace floors) but it won't be a moisture problem, since it puts all the lumber on the warmer side of the floor foam and vapor barrier.
Done that way the joists are thermally broken, the thermal bypass paths minimized, and the average summertime temp at the vapor barrier will average above the outdoor dew point temperatures. The only thing that would screw it up is if you put down a vapor-barrier as flooring- keep it reasonably vapor open, wood, ceramic tile, etc, and avoid vinyl flooring or asphalt tiles.
If it were to be a full bath with a is a high risk of chronic water splash and or flooding, staple up a vapor-permeable air barrier on the bottom of the joists such as house wrap to support some unfaced high density batts. That way any bulk water that makes it through the subfloor can still dry into the cavity above the slab. Rather than cutting the housewrap up in to strips, laying it over the tops of the joists and stapling it to the sides 1/4" above the bottom edge, wrapping over the tops of the joist as a continuous sheet is better for air-barrier integrity, and makes for a more reliable suspension system for the batts should the staples pull out over time from flexing.
@Dana Dorsett Thank you for the detailed answer! This is the type of input that I need!
I've got some more questions/complications:
1) In the section of the house on a slab is a closet, laundry room, and a hall/mudroom, in addition to the half-bath. Pls see the sketch (not drawn to scale). I've gutted the half bath, but I'm not going to renovate the other rooms as they are in fine condition. Would the plan you've outlined work if it were applied to just the half bath? So for example, the closet doesn't have any insulation on the slab. The photo with the pipes in it, is a view of the joists as they extend toward the closet. If I insulate the half bath will it cause a moisture problem for the other parts of the house on the slab that aren't insulated? In effect, part of the house would be well insulated and have a poly vapor barrier, but adjoining sections wouldn't have this system... I don't know anything about insulation systems, so if that question makes no sense, pls let me know.
2) Should I use adhesive to adhere the foam board to the slab or is it unnecessary?
3) I'll put travertine tile down, so no vinyl or asphalt tiles. (The previous owner had vinyl tile in the half bath).
4) If I remove the bricks, do I place shims between the EPS foam and the joist? I need to get the foam board tight against the joists in order for them to be supported.
Again, thanks, Dana.
Chris,
Dana provides an interesting solution that would probably work. Depending on your budget, you might consider another solution: Remove the existing floor joists and install about 4 inches of rigid foam on the existing slab, followed by a new concrete slab above the rigid foam.
It's not necessary to glue the foam to the slab, it won't go anywhere once it's wedged to the joists. Cutting the foam boards slightly loose so that you can wiggle it into place then using 1-part expanding foam to seal & tighten the seams would be the way to go.
When you remove the bricks, put the flat laid planks on top of the foam down where the rows of bricks had been, and shim between the planks & joists, or even add a plank for tighter spacing between support points if that floor had been a bit bouncy.
Insulating just the one room would have very little affect on the thermal & moisture performance of adjacent rooms. If the joists extend under the partition walls, it would be important to put air-barriers under the partition wall to keep air from moving through the batts.
If you go with Martin's alternate approach and put the finish floor on a new slab the vapor retardency of the finish floor wouldn't matter at all.
@Martin Holladay: Thank you for the suggestion. I hadn't considered that possibility. Unfortunately, there is ductwork running between two floor joists.
@Dana Dorsett
Dana, Thanks so much for your help. I've got a few more questions, if you're game:
1) I want to make sure that I understand what you meant by "top-side poly vapor barrier". As I understand it, the order from the bottom - up would be: concrete slab, rigid foam, vapor barrier, and then flat laid planks, floor joists, etc. So, the vapor barrier is between the foam and the wood. Did I understand correctly where the vapor barrier goes?
2) Do I need to nail the flat laid planks to the blocking? As I understand your reply, I can simply shim the flat laid planks under the joists and not nail or screw them in place. I plan to install some blocking around the edge of the room, so I have something to nail the subfloor to. There is a little over 2 in. from the concrete slab to the bottom of the existing 2x4 floor joist. So, I'll have to use 1x laid flat in order to get any insulation underneath them. (It would be hard to screw 1x into blocking).
3) I noted that you recommend EPS foam. Should I use EPS or XPS foam? Does it matter which I use?
Again thank you for your advice.