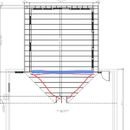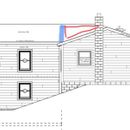How to insulate and vent attic pocket created by addition
Referencing the attached design plans, I’m seeking advice regarding the pocket space in the red outline area formed by a new addition. In this space the former/existing roof forms the floor of said “attic pocket” and the newly constructed cathedral ceiling of the addition creates the roof of it. Contractor has proposed a couple options for addressing what he refers to as a potential warm pocket.
This is in northern Wisconsin, zone 7.
Proposed as the favorable option was to spray foam the entire cathedral roof (living area is already spray foamed). I’m a little worried this approach creates a problem with the unconditioned space in the attic below which is forming the floor of this pocket. Making the “floor” hot in summer and cold in winter. I’m not sure it’s relevant but I’ll mention there are some penetrations for wires through the roof which I’m guessing would need to be sealed with foam.
Second option is to insulate and seal the triangular section of wall framing which is directly over the original house exterior wall. Blue highlight in the attachments. This feels like the more appropriate solution to me, effectively treating the space as attic space. In this scenario, while it wasn’t mentioned by the contractor, it seems to me that to complete this approach would include installing ridge vent over this portion of the addition roof (new/addition roof is already shingled). I also think it would require opening up some section of the old roof to tie both attic spaces together. Cutting one or several squares out between the rafters. It might be noteworthy that the existing attic utilizes gable vents as ridge venting was not possible.
Appreciate any thoughts/advice on the best approach here, and other considerations given the scenario?
GBA Detail Library
A collection of one thousand construction details organized by climate and house part











Replies
GS,
I would suggest going with your second option and incorporating the new area into the existing attic. The resulting space is very similar to how some dormers in new construction get built. The main roof is sheathed, with several pieces left out for ventilation, and the dormer trusses installed on top of the sheathed main roof. If you cut away enough of the roof between the two, you can get away with providing no additional venting. If you decide to add venting at the peak, I'd use spot vents over a ridge vent, as that would have to terminate part way down the addition.
The first option means somehow including that hidden triangle into the conditioned area of the house - perhaps through vents from the new addition - and I'm not sure how you would ensure you didn't get moisture building up.
Greatly appreciate your quick response! I was concerned for venting because as you might see in the second picture the roof peak on the addition is a couple feet higher than the original roof. I was thinking that would trap heat but maybe I’m over thinking things and as long as it’s opened up to the original roof it will be fine?
I’d definitely be happy to save the cost of needing to add venting to the new addition portion that is already finished if it’s not necessary!?!
GS,
I'd start with the assumption it will be fine. Trapping a bit of heat near the top of the roof is if anything good for the structure. If you see moisture accumulation next winter it's really simple to add a couple of spot vents near the peak in the spring.