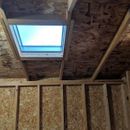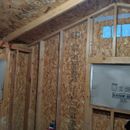How to insulate and drywall my 10×12 shed roof?
So I’ve read every insulation article on here, and I’ve determined that there are a number of ways I CAN insulate my shed roof, but I’m still confused about which method I SHOULD use.
I live in the bay area, CA. climate zone 3.
Goal is to make this shed a daytime office/nighttime media room.
Things that I’d rather not do:
-take off shingles/install a ridge vent
– lower the roof significantly. if there isn’t a reason i need attic space, i don’t want one, as it would seem to eliminate a point of failure.
you can see from the pictures that there are vents on either side of the shed, pretty high up.
I thought those vents would/should stay in the living area part, though – if i do go with an unvented roof (if that’s possible for my situation), would i want/need to close these vents off?
i keep seeing “sealed” and “closed cell” foam next to “unvented” keywords, but I can’t figure out whether my situation would be eligible for such a setup.
GBA Detail Library
A collection of one thousand construction details organized by climate and house part












Replies
Christian,
Perhaps the easiest solution is to insulate above the roof sheathing, and create an un-vented roof.
Remove the shingles, box the perimeter of the roof with a 2" curb, air-seal the joints in the roof-sheathing with tape, fill in the area above the shed (not the overhangs) with 2" of EPS insulation, sheath and re-shingle the roof. You can then fill the cavities between the rafters with batt insulation.
Here is a picture of a shed roof I did the way I have described with the curb and taped sheathing before the insulation and second layer of sheathing is applied:
Malcolm-
Roofing is new to me - to clarify, when you say box the perimeter, do you mean slap 2x4s around the edges, so that the current perimeter is surrounded by 2 inch high wood, or do you mean nail 2x2s to the perimeter so that the edge itself is raised?
and airseal the joints in the roof sheathing - by that you mean the current sheathing that's on there, not the extra layer i add on top of the foam, correct?
so i'd see, in layer order:
shingles
osd sheathing
foam unless i was on the edge then wood
osd sheathing
pink panther rolls (or ceiling beam)
drywall
paint
conditioned air
Is spraying closed cell foam not an option? it seems to be the easiest (i'm probably missing something), but an order like:
shingles
sheathing
closed cell foam
drywall
conditioned air
would be ideal.
the skylight is giving me concern, especially - not sure what to do above the foam there - i imagine i would need new flashing or something - thus the hesitiation.
Christian,
Closed cell foam would work. I hesitated to suggest it for a couple of reasons. It isn't as effective as a continuous layer because of the thermal bridging of the rafters, and I'd imagine it would be expensive to get a crew in for such a small job - but I had neglected to think through the complications of the skylight. Perhaps you should think about getting both the roof and walls foamed once you have your wiring in?
Not clear what you want to optimize for. You could spray open cell foam on the interior side of walls and roof. Add some interior side rigid foam strips if you want greater R value.
Do close the vents.