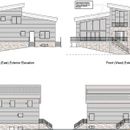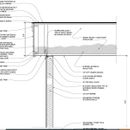Insulating a Low-Slope Shed Roof
We’re building a house and I’m trying to figure out the most cost efficient way to insulate the roof assembly. My architect designed it as a vented assembly (see detail) but I’m reading in a few places that our pitch is too low to effectively move air through air space and that can lead to condensation issues. Is the detail shown fine or should we make some changes, maybe go unvented?
Pertinent info:
Climate zone 3A
IRC 2015 building code
No attic
Vaulted ceilings
I joists or trim joists (open to recommendations)
Standing seam metal roof (open to recommendations)
Would like to avoid spray foam insulation if possible
GBA Detail Library
A collection of one thousand construction details organized by climate and house part











Replies
Doelman,
It's true that 2/12 pitched roofs an be problematic to vent, but you have one big advantage, which is that your trusses are so tall, giving you the possibility of a very deep ventilation channel. With good air-sealing, and sticking to a 1/150 ventilation ratio it should be fine. Has the architect sh0wn a detail of how the shed roof that ends against the second floor is vented at the peak?
The working drawings could do with cleaning up. There are a bunch of basic errors:
- It's Hardie not Hardee
- The roof structure is called out as "Wood truss/I joist" when there isn't really an option if the structure is 2'-8" deep.
- There is a note "2x blocking between floor joists". What floor joists?
- The arrow to the "2x wall plate" leads to the sheathing instead.
- Are you going with single top plates as shown?
I bring these up because errors in contract drawings can cause real problems down the road - and they make me wonder about the rest of the documents if this one detail is indicative of their quality.
So we won't actually have i-joists this deep. The lumber supplier has specified 16" deep i-joists. Would that still be a deep enough ventilation channel?
I'm not married to a vented assembly, unvented is fine with me too and may actually be preferable as the soffit finish material we want to install doesn't come in a ventilated version.
Your roof has two sections. Since the lower section butts up against a wall, it is not easaly vented, can be done with a perforated metal over the Z closure and some flashing, I would check if the roofing supplier has a detail that will work at your slope.
The upper section is easaly vented with standard soffit intake and half ridge vent at the peak. You can also use soffit vents at the peak but these would be less effective as there is less hight difference, if your ceiling is air tight and you don't run any ducting through the rafters, it can work.
For the soffits vents you can use a combination of your unperforated soffit material and a continuous liner soffit vent. If you get a black vent material and put it first thing near the wall it will disappear in the shadow and won't be noticeable.
At your slope the only unvented option is spray foam, not the best environmental footprint and definitely not a low cost option.
Your stepped roof adds a lot of complications, the only way it makes any sense if you put clerestory windows at the step. If this isn't in your plan, I would simplify your life and make it a low slope gabled roof.
We're a bit too far along to make adjustments to the entire roof assembly. Would either of these two details work for us?
Doelman,
You can, choose among one of these five roofs that will work. If you decide to go with a vented assembly, know it's marginal at that slope and relies on a lot of clear vent area and deep channels.
https://www.greenbuildingadvisor.com/article/five-cathedral-ceilings-that-work
The exterior insulation option("compact roof unvented") is a great high performance option that would definitely work but does add cost. Besides the cost of the rigid, it means two roof decks plus finding an installer that is familiar enough with it not to overcharge.
The "ice-house" roof is something that is only needed in very cold climate with a lot of snow. Also venting above the roof deck is not the same as bellow, so your code official might reject it.
In your case, you don't need anything too fancy. Yes 2:12 is low slope but not a flat roof, so regular vented roof especially if you have a larger vent gap will work. Making sure your ceiling is air tight (ie no canned pot lights and not ducts) will also go a long way to make it more robust.
For your roof that ends in the wall, you need to do a vent like this detail:
https://www.cor-a-vent.com/uploaded_files/files/Tech%20Drawings%20PDF/cor-mtl3.pdf
Your roofing metal supplier might have a similar detail using their trim products.
Malcolm,
Thanks for mentioning the "Hardie" vs "Hardee" spelling error - I couldn't get past thinking about all the siding coming from a Hardee's fast food joint. Your point about all the other seems-small-but-could-be-a-big-deal errors is a good one - my first thought was that if this one section contains this many errors, there are likely other aspects of the build that haven't been thought through. Doelman, it might be a bit far down the road for this, but if you have any builder or architect buddies, might be good to get a second set of eyes on the drawing set.