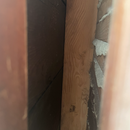Upgrades for Thermal Comfort: Setting Priorities
I have a 1930’s SFH in Seattle WA. (Zone 4c I believe?)
Home is wood frame construction with brick veneer. Stud bays are empty with lath and plaster on the inside. Home has leaky (but charming) original single pane windows. Attic insulation is existing but likely substandard (single layer fiberglass batts). Heating is natural gas forced air furnace. Air tightness is low as windows are of a design that are not appropriate to the climate.
The main issue is that the home feels very cold during winter and fall, even when the thermostat says 68 or 70. I’m hoping to improve comfort and am willing to address issues in order of efficacy. I’m just tired of living in a house that does not keep me comfortable for eight months of the year.
I am open to suggestions on:
– Order of issues to address
– How to insulate these stud bays
– Types of professionals I should consult for an assessment and prioritization of needs
GBA Detail Library
A collection of one thousand construction details organized by climate and house part










Replies
mrjohn,
I lived in a 30's built house for over 25 years that had not so charming single pane windows and zero insulation in the walls. Windows should be your first priority IMO. My rehabbing efforts never got to insulating the walls before I moved, but I did pull all the windows and put in new double panes. I went all the way down to the framing rather than using insert replacements. I only had to deal with siding not brick veneer so you may not have that option. My goal was to eliminate all the leakage from the weight pockets and rather generous allowance made for the windows. The upgrade value was quite valuable.
My CZ was Chicago 5 which can be near arctic at times, though mostly cold and wet. The lath and plaster walls were quite cold behind the sofa during winter, but eliminating the wind from the windows was the greatest relief. I was able to downsize the furnace when it came time to replace it. I would be loathe to advise on options for filling the cavities. Your sheathing material isn't noted. Brick veneer should be air gapped from the sheathing by an inch at least covered with tar paper in that era. IF you are lucky, the house is entirely sheathed in boards under the tar paper.
If you are not so lucky it might be an early sheet good I always referred to as beaverboard. I think it was a Celotex product. Filling the cavities could cause the beaverboard to bow outward and possibly make contact with the veneer or even crack. Depends on the fill product. If it should make contact with the back of the brick, moisture transfer might ensue. Not a good long term event.
The biggest problem lies in getting any fill into place safely. It would be wise to check for wiring types first. It is not too likely you would have knob and tube present, but DIY efforts with god know what might bite you later depending on fill choices. You will be faced with having to determine the locations of the stud bays, which can be tricky with lath and plaster. Once located holes would then need to be drilled for access. If you have smooth plaster that will patch more readily than a textured plaster. Carbide holes saws will be a must. Plan on lots of dollars if you go after insulating the walls as you will be repainting everywhere.
Personally for the milder environment you have I would do windows first and attic insulation second. Also, consider gaskets on the exterior wall outlets and switches although I have found most outlet/switch components are pretty open to air exchange.
Thanks onslow,
I suspect my sheathing is wood boards. The attached photo is the interior of a stud bay with the exterior wall on the left and the interior lath/plaster on the right. I always presumed that the brick is up tight against the boards, but I have not directly confirmed that. As you mentioned, my impression is that this situation is tricky to retrofit insulation into as this is the space that allows the bricks to dry and that airflow is required along the interior of the wood boards to facilitate that drying, making blowing in or spraying foam into the cavities a no-no.
I would love an easy retrofit for insulating the walls but suspect it will require a studs-out remodel where the plaster would be removed and a thoughtful insulating system be designed/installed.
My home has been completely rewired and I have not found any operational knob/tube in it yet. Fingers crossed.