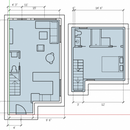How to frame second floor stair opening
Hey, rookie designer/owner builder trying to figure out how to frame the second floor stair opening of the attached layout. I’m sure there is a way I can do this with commodity lumber and not have to employ an engineer.
Trouble is, I don’t want to put a post in along the stairs as its tight as is.
Is someone able to provide a solution using commodity lumber and span tables only?
Thanks!
Ps: open to design critiques as well. Our zoning limits us to 600sq ft for this outbuilding/suite.
GBA Detail Library
A collection of one thousand construction details organized by climate and house part










Replies
Jason,
Which way are your running your second floor joists?
Well, left to right would put me on the external walls, but then I need a beam at the stairs which could be supported by a column at the base of stairs. However, because it is so tight i'd really prefer not to.
Second thought (pictured) is two flush beams, front and back, 3-2x12 will do it, but then i'm running joists 3' past the front of the front wall of the second story, just to allow the bump out for stair head room. Not ideal.
Thought one: post at base of stairs, 2-2x10 beams surrounding the opening.
You don't need a beam at the stair opening, you need a header. You can use the table for a header supporting a floor load (same idea as a headers above a wide door, except this is flush with your joists).
Our code allows for the trimer joists to just be doubled up for a 2m stair opening. Above that you need an engineer to speck it. Usually a couple of LVLs on each side.
P.S.
I would put the closet door in the center so you can have shelves all around in a U shape.
You can also move the powder room under the stairs a bit. You only need head clearance just a bit in front of the toiler, the tank and part of the seat can be under a taper. This might let you move the stairs forward so it doesn't crowd the entrance.
OK. Header, makes sense.
IN this case, however, a header running parallel the stairs, woudl still need somewhere to land, ie a post at the base of the stairs. Any idea how I can support that end of the header without a post?
Ps. Great advice. I will look up the min height at the toilet and scrape some space back there. As you say, push it away from the door.
With a smaller second floor, you need take into account how you support the exterior walls (and roof?) when the stair is located where it is.
The header is supported by the doubled up trimmers on either side of the opening, there is no need for a post bellow. You are now putting two point loads onto your exterior wall, so adding additional support there is a good idea.
JLC and FHB is a great source for all these building details. Worthwhile to spend some time there.
There is no height requirement for bathrooms. I would mock up with some cardboard what you find comfortable at your current place. Add a couple of inches to this for a bit off buffer. Most of a small two piece can be directly under a staircase without issues.
Jason,
I see from your other thread this has a cathedral roof. It will either be supported by a ridge beam, or scissor trusses - or is it a shed roof running the whole width? That's where you need to start this structural plan.
-How will the roof be supported?
- Does the roof impose any point loads?
- How are the small lower roof and the second floor exterior wall it runs into supported?
- How many of these loads end up on the framing around your stair opening?