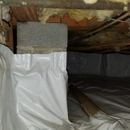How to encapsulate a brick veneer crawl space?
I am in the process of encapsulating our crawlspace and have a few questions. The house rests on concrete block piers and contains a brick veneer that covers the crawl space and extends below grade. There is a 2-3 inch air gap between the brick and the framing as well as the concrete blocks. The house is located in Climate Zone 3A so plenty of humid air.
Thus far I’ve installed a 12 mil vapor barrier over the dirt floor and up the sides of the brick wall (leaving a 3 inch gap for termite inspection). I’ve also closed up and sealed the vents.
Despite the previous steps, the relative humidity in the space is still reading at 75-80% while the temperature stays very close to the house temperature (74 F) . The next step in my plan is to put polyiso foam board around the perimeter, covering the vapor barrier on the wall and boxing in the foundation blocks, however I’m not sure how to approach the following.
1. Despite my best attempts to caulk and tape the liner to the wall, the rough texture of the brick and mortar means I know that it is not a perfect seal. Is that a big potential source of ground moisture getting around the vapor barrier?
2. Is the brick veneer air gap allowing moisture to flow down behind the wall framing and into the crawlspace? How can I approach that problem? Would sealing the gap at the base where the framing meets the crawl space cause a problem with the allowing the brick to drain? There are weep holes in the brick above the crawl space level.
GBA Detail Library
A collection of one thousand construction details organized by climate and house part










Replies
Nate,
First of all, you really need to install a horizontal 1x3 or 1x4 as a termination strip at the top of the poly on the walls -- attached with TapCon fasteners to the crawl space wall. Running the poly around the pier, as shown in the photo, won't work, because it leaves enormous air gaps at the top of the poly.
Second, there are lots of reasons why your crawl space might be damp. Once you've solved the termination strip problem, you probably should install a dehumidifier down there, and run it for two or three months. Once you get the RH under control, you may be able to turn the dehumidifier off -- because the dehumidifier may just be needed to dry out the damp floor assembly.
If you haven't read them yet, you should read these two articles:
Building an Unvented Crawl Space
Fixing a Wet Basement
Would the termination strip run into the same problem I have with the foundation tape and caulk? Since the back of the brick is uneven, it seems the horizontal strip would also have difficulty evenly sealing the poly to the wall. I do have foundation pins (plastic fasteners that go through the poly at the top, through the tape and into the brick) that I am working on installing for permanent mechanical support, but I still had concerns about whether that would adequately seal the seam or whether that should be a big cause for concern in the grand scheme of things..
Thank you for the advice on not going around the pier. I will work on getting poly into that gap and sealed to the rest of the barrier.
Sounds like once I have those pieces corrected, I should hold off on insulating and instead focus on a getting a dehumidifier in there.
You also want to use mastic/sealant. Hopefully the block pier isn't hollow.
The termination strip provides a mechanical connection between the poly and the wall. The mastic installed along the edge above the strip provides the air seal. Is there any evidence you have bulk water under the poly (low squishy spots)?
Nate,
If you install a horizontal termination strip, and you still have gaps you are worried about, you should be able to seal those gaps with canned spray foam.