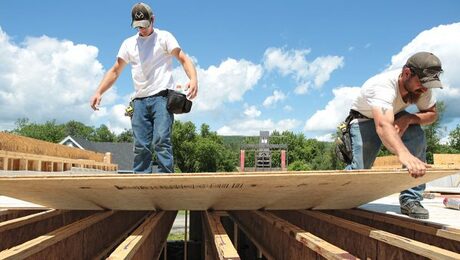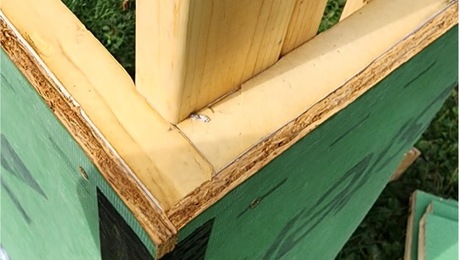How to dial in on each Room’s Specific CFM number.
Hey All,
Some time ago, I had a conversation with the guy doing my Manual J, S and D. In the Man D or S he specified particular CFMs per room. I had asked how we dial those values in a he said he suggests using adjustable boots in each room. I can’t find a part number for any boots that have what amounts to a built in damper.
Any idea where to find these or for how to best handle the dialing in of CFM in each room?
Thanks
GBA Detail Library
A collection of one thousand construction details organized by climate and house part









Replies
The ductwork design is what gets you the proper airflow.to each room. We used inline dampers for more precise control but there is a small energy penalty for using those. The last control would be your register covers. Hart and Cooley make an adjustable one that has very little air flow restrictions.
The ductwork design only gets you to the point where each room has the ability to meet its maximum heating and cooling loads. The actual loads are going to vary based on not just outside temperature but also sunshine, wind and occupant behavior. So you need some sort of real-time control mechanism. A thermostat is the most basic form. If the heating and cooling loads for different parts of the house vary significantly you might need zoning. In many houses the balance varies by season and it's a spring and fall task to open the vents upstairs and close them downstairs for the summer, and revers for the winter.
Ideally the damper would be close to the trunk and as far away from the boot as possible.
https://www.amazon.com/Hvac-Duct-Manual-Damper-Sleeve/dp/B00AMSVD4M?th=1
Walta
The normal way this is done is with a duct damper either at the boot by the register or after the takeoff in the main trunk. These are simple to install by drill holes into the duct. Something like this:
https://www.homedepot.com/p/Master-Flow-6-in-Damper-D-6/100396929
By the registers works better if the ceiling bellow is finished, you can pop out the grill reach and adjust the damper if needed.
With a multi story house, you also want some dampers on the main supply trunk to each floor for seasonal adjustment.
So, use dampers. Better to have them closer to the main trunk than closer to the register. We have about 14 registers and the ductting is planned to be enclosed in a channel running across the house.
I am assuming that future access to room dampers is important. That would mean installing 14 access panels. It seems easier to place them close to the register, but I worry a little about wistling noises if placed close enough to be reached by removing the register. Is noise a legit concern?
Any ideas for damper access panels?
You could use something like the flair smart vent, but it is much more expensive all together. Much more dynamic though.
https://flair.co/products/vent?variant=32998518718569&gad_source=1&gclid=EAIaIQobChMIjsmp75XPhgMVhTmtBh3HkwAhEAAYASAAEgJycPD_BwE
I've only had the damper whiste in an older house where there was a short run from a takeoff was right off the furnace plenum. The damper had to be almost fully closed since it was fed by very high pressure and there was almost no losses in the feed.
If your ducting is already designed to be mostly balanced and you are mostly tuning the flow a bit, the damper by the register will work fine.
Let me try to give an example to show how tricky this can be. Imagine a house that has just two rooms, one on the north side and one on the south side. We're in a mildly heating dominant climate, so the heating load for each room is 10,000 BTU/hr and the cooling load before accounting for solar gain is also the same for each room, 7500 BTU/hr. But the south room has a large solar gain -- 5000 BTU/hr -- and the north one has none. So the total cooling load for the south room is 12500 BTU/hr.
The ductwork for those rooms is going to be sized for 10,000 BTU/hr of heating in the north room, and 12,500 BTU/hr of cooling in the south room. So just going by the loads, if you were to adjust dampers in spring and fall, the winter setting would be both rooms getting the same airflow -- the south room choked down from 12,500 to 10,000, north room full on -- and the summer setting would be the south room getting 2.5 times as much, the south room getting 12,500 and the north room getting 5000.
But solar gain doesn't always happen -- it's not at night or on cloudy days. And while you don't factor it into the heating load it also happens in the winter. So on summer days when there is no solar gain the south room is going to be overcooled, and on winter days when there is solar gain the south room is going to be overheated.
The way to address that is zoning -- put a thermostat in each room and have it control the air flow to that room. So long as the ductwork is sized to meet the maximum load that's all you need.
Now, zoning is expensive. The ultimate in comfort would be to have every room be its own zone, but that's usually not feasible. So when is it OK to have multiple rooms on the same zone? When they all move together. Let's say in this example you have four rooms on the north side and four rooms on the south side, and they all have the same solar gain. It would be OK to zone them all together. It's also OK if you have an open floor plan and air is able to move freely around the whole floor, that can be one zone.
Where you often see comfort complaints is when there are multiple bedrooms on the same floor, there's only one zone and one thermostat for all of them, and the don't all have the same heating and cooling profile. You're never going to be able to adjust dampers to get them all comfortable all the time.
There are thermostatic room registers, in some situations they can really help to balance several rooms. But you have to be careful how they're used.
Many older homes in MSP had an adjustable damper in the supply that could be reached from the floor grill opening. Was just a round metal disc that could be parallel to the airflow or closed. Do not remember any that were not wide open when we took out that ductwork. No adjustments to airflow were ever made but HVAC contractors put them in back in the day. A lot of those supplies were 5"so those rooms needed all of the airflow they could get.
Doug
I found a damper that uses a cable, up to 15 feet long, to adjust the damper. They have version with the cable inside the duct and outside. I am considering placing them close to trunk and running the cable to the inside of the register. The inside cable means less holes in my ceiling/wall air barrier that would need patching.
That is such a great idea please post a link.
Where do I find the like button on this web site. LOL
Walta
https://durodyne.com/Cableoperated.php