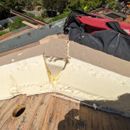How to detail ISO foam at the ridge.
How do people detail “top of deck” foam at the meeting point at a ridge, when no vent is used at the ridge?
The roofers I’m working with are not so great at cutting clean lines in the ISO foam to meet at the middle. Scoring the foam with the bottom facing intact, then cobbling in a triangle was sort of OK (see picture of test run).
Resources like https://basc.pnnl.gov/resource-guides/above-deck-rigid-foam-insulation-existing-roofs#edit-group-scope curiously omit the ridge area.
————————-
(Not so relevant to the question: but this project is in Zone 3 Marine, San Francisco area, West of the hills. So a heating climate mostly, with fairly high humidity, and frequent fog. Non-freezing climate: rare to even get frost. Cathedral ceilings below without can lights. Final roof surface will be standing seam metal. Fire risk is extreme in the area.).
GBA Detail Library
A collection of one thousand construction details organized by climate and house part










Replies
When I've done it, I've left the foam slightly short of the ridge and filled the gap with canned foam. A lot of canned foam. You can use a circular saw to cut angles on the foam, though without dust collection you are creating a lot of micro-plastics.
I've had good luck with spritzing the edge with water (if humidity is low), then running a bead on one edge, then butting the panels up. The foam will still expand into the smaller gap.
The challenge is getting a good clean cut. It is easier to leave a big gap then using lots of flexible spray foam: but the foam is quite expensive per unit volume.
I did see this foam specific blade we may try: "Bullet Tools - CC52-1507 7.25 in. CenterFire Dust Free Foam Blade for cutting EPS, XPS & Poly-ISO insulation"
It looks like you are already well on your way but an air barrier at your roof deck would have been a good idea
That blade only cuts 1” thickness of polyiso at a time, so multiple cuts are needed. It jams up easily. Ideally, they would set the angles properly and overhang one side to meet the other side. Or you can do what some sips installers do at the ridge which is basically fill up the ridge with canned foam.
Also, as has been mentioned, you need an air barrier on the roof deck especially if you are just installing 1 layer of insulation. When you set your final plywood layer, consider using a vapor permeable membrane at the ridge and install ventilated z closures to help vent any accumulated moisture at the ridge.