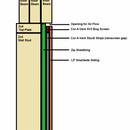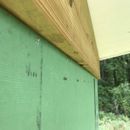How should I protect the top of my ventilated rainscreen?
I am just about to install a rainscreen in CZ2. I’d like to vent it at both top and bottom and have Cor-A-Vent SV3 bugscreen to do so. However, I’m confused about how I should finish the top vent detailing. I think this is usually done by a simple trim board that covers the vent opening from wind-driven rain but has a small gap to allow air movement, as shown in Cor-A-Vent’s technical drawing here (top right):
https://www.cor-a-vent.com/uploaded_files/files/Tech%20Drawings%20PDF/cor-sb3.pdf?1429120017722
However, on the most exposed side of my building, the top rainscreen vent will meet a horizontal roof beam (on the high side of a sloped/shed roof). Attaching a trim board here would ruin the aesthetics and collect water on the top of the trim board. I have attached an image that I made to try to show the wall/roof beam cross section as well as an actual photo of where the wall sheathing meets the roof beam.
Perhaps it should be obvious, but I can’t decide on the best way to finish this detail in a way that is aesthetically pleasing and functional. I would very much appreciate any suggestions!
Thanks for reading 🙂
GBA Detail Library
A collection of one thousand construction details organized by climate and house part











Replies
You can get a small piece of flashing bent up and screwed to the bottom of the beam. Have the trim extend a bit past the siding to keep the gap and then come down enough to cover the final row of nails. If you get it color matched to your siding, I doubt you'll even notice it is there.
P.S. You can also do nothing and just butt the siding up to the beam above. A fully vented rain screen is only needed in very wet climates.
"A fully vented rain screen is only needed in very wet climates."
I'm not even sure about that. No one vents them here and they seem to work fine. The only people I've heard of having problems with bottom-only vents are some builders in New England who have seen frost on the siding at the top of the wall. Maybe top venting is more important in very cold climates - or where the wall assembly heavily relies on the vented-cavity to dry the sheathing?
+1 for flashing for hot and humid CZ2.
"..Closing off the top of a vented rainscreen wall assembly: I have seen projects taking this approach with the paint peeling off the top course or two of lapped siding because warm, moisture-laden and buoyant air is “stacking up” in the closed-off vented area. (Some folks call it a “vented” assembly when the top is closed and a “ventilated” assembly when top and bottom are open, with the former not supporting convective drying while the latter does.) Whether you close the top to prevent moisture from getting in (wind-driven rain) or open it to let moisture out (solar-driven heating of cladding in hot-humid conditions) may be based on your own experience, climate, and site conditions..."
https://www.greenbuildingadvisor.com/article/how-to-vent-a-rainscreen
Thanks for the replies so far!
I neglected to include one detail in the cross-section image that I included in the first post: I am planning on using panel siding and battens. I did not include the battens in the first drawing. I have attached the new drawing showing how the siding and battens will actually stand proud of the 2x12 roof beam.
I had considered using flashing screwed into the bottom of the 2x12 roof beams as suggested. However, if I did so, the flashing would need to be deep enough to hang over the battens. I think this would cause two issues. First, I am concerned that water would collect on top of the exposed flashing and run back to the bottom of the 2x12 roof beam and zip wall sheathing. Second, there would be a substantial air gap created in the area between the battens, siding, and flashing that leads into the rainscreen gap; it seems like this could become a nesting area for pests. What do you all think?
I have also attached an image showing the trim details for the building to give you a better idea of what this all looks like. The image shows a large garage door on the tallest wall; my build substitutes this detail for a simple wall instead.
If this is not yet built, you could bring out the top beam to be flush with the battens.
The flashing over the battens should still work. You should slope it so there is a bit of drainage and you can move the corovent to outside between the battens or fill the gap bit some of that ridge vent material.
There is also very little siding there, I would question the need for venting especially that close to a decent overhang.
@Akos: The structure is up and sheathed but the rainscreen and siding are not on yet so unfortunately the top beam cannot be made flush with the battens. I did not plan on including a rainscreen when I began construction, otherwise I would have accounted for the top beam/rainscreen detail.
Great ideas about moving the corovent SV3 bug screen outside (on top of the siding) rather than underneath it, or using ridge vent material to fill the gap.
I have also considered just leaving the rainscreen gap at the top open with no protection from wind-driven rain. The gap would be quite small and high enough off the ground that it would likely be nearly invisible. As the image above shows, there is a decent sized overhang close to the top of the rainscreen, so maybe this would be adequate protection? What do you think?
The image I posted above of the building with the large garage door does indeed have very little siding above it, but on my build, I have omitted the large garage door for a simple solid wall instead, making the tallest wall in the most need for a ventilated top rainscreen.
One other question to everyone while I'm at it: do you think the back (shortest) side of the building needs a rainscreen? It has an 18" roof overhang (with a planned gutter) and will partially be protected by a storage area with outswing doors (see attached image). I'm considering attaching the siding directly to the sheathing here since it seems like it will never get wet.