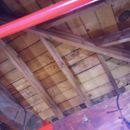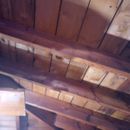How should I insulate an older hip roof with no plywood sheathing?
Hi, I spend a ton of time in the garage, it’s basically lived in, it’s a social spot and gaming area for friends and family, but living in Michigan, it gets pretty cold in the winter, and on top of that, I am a musician, so I’d like to do more to soundproof my garage for my neighbors sake. It’s an older detached garage with a pyramid shaped hip roof, it doesn’t have any plywood sheathing, it’s all wooden beams between the rafters and the shingle. There’s no ceiling, just a storage area built in the beams that go across. It also doesn’t seem to have vented soffits, just the one vent in the roof. I have a propane heater and an electric heater to keep it decent in there, and well, I’m going through too much propane.
My specific problem is that I can’t seem to find any advice for a garage like this, they all refer to garages with soffit vents and plywood sheathing under the deck of the roof, or drywall and some kind of celling. The only information I have managed to find about anything even similar to mine were recommendations for spray foam, which is a little out of my current budget to have a contractor do, and messy, so I don’t want to do it and get my sound foam on the walls all messed up. I also found recommendations against any kind of insulation whatsoever because the roof is supposed to breathe with the slits in between the boards of the roof deck, but that was from a much older brick house with a very similar roof, and much better wall insulation, so it may not apply to my situation? I don’t really know. I haven’t found much that might apply besides 2 forum posts, one here and another on another page. Maybe I’m terrible at google or I don’t know how to ask the question.
I was hoping I could just throw in some fiberglass or thick foam panels and call it a day, but idk what I’m doing if I’m being honest, heck, I only barely know what the different parts of my roof are called lol. I’m fairly inexperienced, and not having a lot of luck finding much information other than conflicting and incomplete information for situations that sound similar but not quite the same. Any guidance would be greatly appreciated.
GBA Detail Library
A collection of one thousand construction details organized by climate and house part











Replies