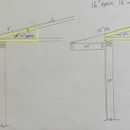How much air space to roof deck with only R10 above the top plate?
The ends of my 2×2 trusses are 3″ tall, so I have that small space to work with.
How much of a air gap should I leave between the foam and the roof decking? Any suggestions on how to cut the foam to that shape would be appreciated as well.
Thanks!
GBA Detail Library
A collection of one thousand construction details organized by climate and house part










Replies
The IRC specifies a minimum 1" vent space; though famously based on flimsy evidence, it seems to work and it's the least I would do. If possible, I would add insulation on the interior by furring down the ceiling at the eaves.
But that last 1" would be another R6 and I wonder with only a 3" space if utilizing the air space for insulation is a better approach because R14 wont stop melting or ice damns anyway. What insulation board would you recommend given the small space that opens up to 14"? Polyiso?