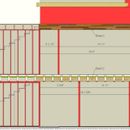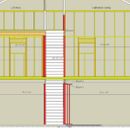How do you calculate girders with support between the span?
Normally girders/beams are supported on both ends of the span with a set bearing area. I have two beams in my plan that has a third support wall along the span. How does this change the calculation?
Attached, Example Beam2 & Beam3.
GBA Detail Library
A collection of one thousand construction details organized by climate and house part











Replies
Gary,
The span of a beam is the distance from one support (a post or bearing wall) and the next support. If you have a 24-foot beam with two evenly spaced posts at the 1/3 mark and the 2/3 mark, then the span of the beam is 8 feet.
That said, there are lots of factors that need to be considered when sizing beams and designing connections between beams and posts. That's why designers and builders hire engineers.
Gary,
Here is a link to a PowerPoint presentation on beam design:
Beam Design
Thanks Martin,
I live in a rural area. The architects plan notes, left it up to the builder. I'll check with the building inspector. Builders in the area just build.
The power point gave me added info. I'll call the owner/builder school I went to, I thought there was different math for a "solid" beam with a column supporting the span.
Thanks again
Forgot to mention, the original builder backed out. So I'm collecting details of the build.
Gary, I think what you're asking about is whether you can include the cantilever effect of a multi-span beam to reduce the size of the beam compared to a simple span beam, one that breaks at each support point. The quick answer is that an engineer could reduce the size, but on such a small beam, it would be easier and more common to just consider them independent spans.
Your question specifically addressed bearing area. If your question is how big does the bearing area have to be, that depends on the load and the compressive strength of the beam, perpendicular to the grain, which varies by material and grade. There would be no change in the bearing area required for a simple span beam vs. a multi-span beam.
The point load of the beam 3 center support, landing in the middle of one of the beam 2 spans, is a bit tricky to calculate, and nothing you'll find in prescriptive codes. It would really be best if you could find an engineer to look over your design. Many lumberyards have someone on staff or can recommend someone to do framing plans.
Gary,
Michael gave you good advice. Just because you live in a rural area, doesn't mean that you can proceed without an engineer. Engineers are helpful.