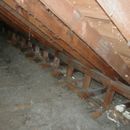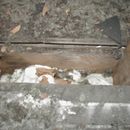How do I place baffles for cellulose attic insulation?
I am in zone 5 and have a house with a hip roof and a wide overhang. The house has about 3 inches of rock wool insulation and I would like to add enough cellulose to raise the R value to 60.
The top plate of the side walls is about 12 inches above the attic floor joists. When the rock wool was blown into the attic, apparently in 1961, newspaper was stuffed into the top of the wall cavities to prevent the rock wool from falling down into the wall. There are vents in the soffits at the eaves, outside of the walls.
Last year, I injected foam into all the walls. Upon inspection in the attic, I find that while the foam usually reached the newspaper, leaving a void of about 4-6 inches, it sometimes left a void of 12 inches or more. So the top of every wall needs insulation. We have pulled the newspaper out. I have attached pictures that show the low “knee wall” running around the attic. The foam is expensive in small quantities so I am thinking that filling the top of each wall with cellulose should be sufficient.
Ideally it would seem the best place to put insulation baffles would be outside of the low walls, leaving a gap above the top plate for ventilation. That way the cellulose extends over the outside walls, filling the voids in the tops of the outside walls in the process. I just don’t see an easy way to fasten baffles on the outside of the wall without using small pieces. Even then I am not sure how we would fasten them securely. It would be easy to use 1″ rigid foam and fasten it to the inside of the low walls, but then the new blown cellulose would end inside of the outside wall.
I did my basement rim joist with 2″ XPS cut to fit and foamed in place in each cavity. We could do something similar in the attic as well but it is a lot of work. Is there an easier method I am missing? Thanks.
GBA Detail Library
A collection of one thousand construction details organized by climate and house part











Replies
Gregory,
When you say "baffles," I think you mean some type of material (like wall sheathing) that needs to be installed on the outside of your tiny kneewall. Is that what you mean?
If that's what you mean, I think you are overthinking this issue. All you really need is something that keeps the cellulose from spilling out of your soffit - right?
I would just stuff a few fiberglass batts behind the kneewall. That's all you need -- something to act like a dam to hold in the cellulose you intend to install.
Yes, that is what I mean. I thought baffle was the standard term. I want to keep the cellulose from spilling into the soffit area and blocking the air vents. I am sure you are right that I am overthinking it, but is it really as simple as your reply suggests? There are soffit vents just outside of the knee wall. Insulation batts would cover those. Perhaps with a staple gun we could prevent that, even if we had to take the vent cover off and reach in from outside. I kept thinking in terms of using rigid foam after watching Fine Homebuilding videos. Is there a better method than staples to secure them so they don't collapse into the soffit area? Or will they likely be self supporting in the small space? How high above the planned insulation level do we need to go to avoid spillage?
I read a suggestion to use Roxul batts to wrap around a chimney and secure with wire after air sealing as an insulation baffle. It seemed like a good idea but I wasn't sure what to do with the extra batts. I thought I could use them in my nascent home theater, but now we can just use them along the side walls. Thanks.
Gregory,
I didn't realize that the air inlets for your soffit vents were located close to the kneewall. In that case, you're probably right -- my suggestion would reduce air flow through the soffit ventts.
If there is enough room to reach your hands between the rafters, you could probably get a roll of 8-inch wide aluminum flashing behind the kneewall. Unroll it behind the kneewall, and fasten it with staples -- assuming a staple gun and your hand can reach between the rafters and do the work.
I just re-watched Mike Guertin's video about rafter ventilation. He seems to feel it is important to air seal around the baffles to keep the outside air from short-cutting the ventilation path and degrading the insulation. I doubt many commercial installers go to as much trouble as Mike does in his video. Insulation batts will not provide any air seal, but they may be much easier to install and weave around the vertical studs. This might be a case where compromise is the order of the day.
Martin, there is only about an inch of clearance above the kneewall to the roof sheathing. We might be able to unroll aluminum flashing and fasten it reaching behind from the side. That might work. At the front of the house, the kneewall is well away from the roof line because the roof extends over the front porch.
I also thought that we could fasten tape or wire in two strips behind the kneewall as a backstop then cut 1" rigid foam in each space.and foam it in place.
Am I missing something here? This is a great eaves condition, much better than what we normally have to contend with where the rafter seat cut is directly on the wall plate at ceiling level. Far easier than trying to get a barrier behind the wall framing:
1. Top up the wall insulation with a DIY foam kit or cellulose.
2. Staple a barrier on the inside the wall studs and have at it with the cellulose fill.
There are several issues that complicate things, at least theoretically. Joe Lstiburek, in his video presentation about ventilation states: " Thou shalt never, according to Joe’s Rule of Thumb, have less R-value on the top of your top plate than in the wall." https://www.greenbuildingadvisor.com/blogs/dept/building-science/lstiburek-s-rules-venting-roofs
If I just fill the wall with insulation and then place a barrier inside of the wall studs then I have no insulation on top of the effective top plate, which in this structure I would take to mean ceiling level. Projecting diagonally from the ceiling corner, there would be no insulation even though there will be R60 above the ceiling and R20 or so within the wall.
If I top off the walls with cellulose then am I effectively creating "lumpy" insulation with a significantly lower R value for the cellulose and lowering the overall effective R value for the wall? As discussed here: http://www.energyvanguard.com/blog-building-science-HERS-BPI/bid/25547/Flat-or-Lumpy-How-Would-You-Like-Your-Insulation
I wish I had inspected the attic when we were foaming the walls and I could have made sure the walls were being filled to the top. I cannot find any slow rise foam in anything smaller than about 200 board feet when I only need about 14. The equivalent extra cellulose is only about one extra bag at a cost of $10. I just found that Handi-foam makes a general purpose quick curing foam in a 22 board feet size for about $60 so that should be a good substitute.
Joe's Rule of Thumb is of course a good one. It sounds like you have come up with a solution which will enable you to pull foam in the wall cavity up above the ceiling plane and eliminate the cold bridge at the intersection with the ceiling cellulose. The only workable alternative that I can think of would be to insert prefolded u-shaped baffles of stiff cardboard between the wall studs and staple the baffle wings to the studs to provide an insulation stop for the cellulose at the back of the stud. The foam solution sounds like a lot less work and will help air-seal the ceiling/wall intersection. Go for it!