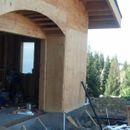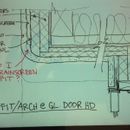How do I integrate rainscreen at soffit?
I’m installing a rainscreen (1×4 battens) over 3″ of polyiso foam and 3/8″ plywood. I’m in Northern CA, zone 3B. My WRB will be Tyvek wrap over the foam. I understand how to terminate and vent the rainscreen at the bottom of my wall, but am not sure what this rainscreen should do at an arched soffit above my door opening.
Attached are a photo of the framed soffit above the door, before installing the rigid insulation. Also is a photo of this detail sketched out.
If anyone has any suggestions on how to transition the 3/4″ rainscreen at the soffit, I’d appreciate your feedback. Should I continue adding 3/4″ horizontal furring inside these soffits off the ends of the vertical furring in the front and back walls?
Thanks
GBA Detail Library
A collection of one thousand construction details organized by climate and house part











Replies
Run your 1"x4" rain screen down the wall to 1/4" from the finished surface of your curved soffit stucco. Cover the base of the cavity with a colour-matched U shaped perforated metal flashing. You will need to cut the back at close intervals to achieve an even arch. Apply colour matched metal stucco L flashing on both sides of the rain screen flashing and stucco up to them. You do not end up with continuous stucco as you have in your drawing, but that is all to the good as that intersection would have been prone to cracking.
Edit: The substrate to support your stucco seems to be missing from your drawing.