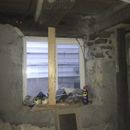Tips for Insulating This Tricky Rim Joist
Thanks for advice as always. I have an area in basement I’m not sure how to fix.
1. I attached picture, I have a makeshift beam in middle of window bay as well as a what looks like another makeshift wood post from floor to ceiling to right of window I would like to insulate wall and rim joist. I’m assuming easiest way to fix this would be foam board insulate this wall and build a 2×4 wall in front of it? Do I need a double header or extra reinforcement? What do I do on top of window? There is no cavity, so not sure how to insulate rim joist, do I make some sort of shelf from new wall to exterior wall? I guess there could also be some way to fix this without building a wall but I have no idea
GBA Detail Library
A collection of one thousand construction details organized by climate and house part










Replies
Hi Joe,
I’m going to give your question a bump. I realize your situation includes some unique variables but you should still take a look at this article (and lengthy comments section): Insulating Rim Joists.
To my eye it looks like you have big problems that seem well beyond DIY solutions.
I am guessing the beam was sitting on a wall before the window was added or expanded. I would not be surprised if you find the outside part of the sill has mostly rotted away.
At this point I think you need to get a structural engineer on site to make a plan the save the house from the very real possibility of imminent collapse.
Walta
It looks a little like maybe that is an egress capable window? That would make it a lot newer than the rest of the structure.
Regardless of the type/purpose of the window, I agree with Walta: you need to get that structure checked out before you start insulating it. It's much easier to do structural inspection with everything exposed. If there are structural issues (which are SAFETY issues), you need to address those FIRST, then everything else -- including insulating and air sealing -- comes after.
Bill
The opening of the window is very old, the window itself was replaced. However although the opening is old probably still added at some point. In the picture that is a joist and that is sitting on a main beam. The basement was finished at one point and everything was removed because of mold. I’m thinking there was a wall there that was removed to help support that joist. Anyway beyond my capabilities, anyone know a structural engineer in NYC metro area?
Joe