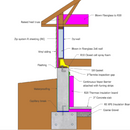How do I build the perfect wall?
I am currently designing a house that I plan to build in the next few years. This house will be my retirement home so It needs to be comfortable and energy efficient. It is a simple 1300sf house plan that will be built in Tulsa, OK.
Attached is the picture of what I have planned now, it is based on multiple designs I have found on-line. Any suggestions on how I can make it better or things I need to change?
GBA Detail Library
A collection of one thousand construction details organized by climate and house part










Replies
As you start sharing this drawing with potential architects and builders, I would definitely start labeling air barrier details. It's implied with ZIP and gaskets, but it's arguably the most critical detail of an efficient envelope, but the easiest for contractors to skip.
In Tulsa you're in Climate Zone 3, so your proposed thermal barrier is above code (which is good) everywhere except under the basement slab, where you should have at least R-10. It doesn't need to be XPS. EPS type II is far cheaper and more environmentally sound.
There's a thermal bridge issue at the slab edge, which is easily solved by an R-10 (min) ring of foam. Also, don't forget to specify 6-mil (min) plastic under slab and above the foam, unless that's what's secured high on the wall by the termite inspection gap; it doesn't need to go that high. I assume you'll also incorporate inside and outside footer tiles, and perhaps radon mitigation hooked into the inside tile.
Thanks for the help. I should mention that this will be a sealed crawl space with hvac ducts (drawing is also not to scale). I was not thinking of putting a drain tile in. I was hoping it would stay dry with the waterproofing on the outside wall. I guess it would be cheaper to do it when building then having to at it later date if I hav issues. As for the thermal bridge issue I am worried about termites moving from the ground to the foam extending up the wall. The plastic does go under the slab and up the wall attach underneath the inspection gap.
Steven,
Andy gave you good advice. The detail below shows how to deal with the thermal bridge at the perimeter of a basement slab.
Some building inspectors won't accept exposed Thermax insulation in a basement; they may insist on 1/2-inch gypsum drywall as a thermal barrier. Check with your local building department before finalizing your plans.
For an overview article on wall design issues, see How to Design a Wall.
.
Steven,
You and I were posting almost simultaneously. I wrote my response before I saw your latest post, explaining that your house will have a crawl space foundation rather than a basement. That changes my advice. It's more likely that the exposed Thermax will be approved for a crawl space than for a basement -- but you should still check with your building department.