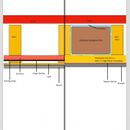How can I insulate a wall with interior sheathing?
Hi all. I’ve recently purchase a 1908 balloon framed house with brick veneer and plan to insulate from the inside. But, when I opened up the walls up I discovered that the sheathing for the house is on the interior side if the wall (see attached photo). Any ideas of how to insulate? The right is my current plan. All the insulation companies in my area are pushing closed cell and open cell but I’m concerned with trapping moisture in the walls.
I live in Southern Ontario, Canada.
Thanks
GBA Detail Library
A collection of one thousand construction details organized by climate and house part










Replies
Brad,
There are a couple of issues you need to consider:
1. The interior sheathing helps brace the walls. If you remove the interior sheathing, you need an alternate plan for bracing -- so you may want to talk to an engineer.
2. Between the interior face of the bricks and the studs, you ordinarily need an air space backed by a water-resistive barrier (WRB). I can see in your sketch that you've done your best to address that need. For more information on this issue, though, you may want to read this article: "Insulating Walls in an Old House With No Sheathing."
Thank you for the info. Will definitely have to contact an engineer
Hi Brad -
You need to be completely sure about the relationship between the framing and the brick veneer. Is there a 1-inch air space between the brick veneer and the outside face of the studs? Would your WRB be discontinuous at each stud?
I am having a hard time understanding just how the studs are sound and dry based on your drawing and if you insulated from the interior as planned, you are going to make your framing and anything to the exterior colder and LESS likely to dry.
Peter
There is a 1" gap between the brick and the studs and yes it would be discontinuous, would the certainteed membrane be an option to help promote drying?
Brad,
When insulating brick houses, you always have to be mindful of the quality of the brick. There was a lot of variation at that time and some brick are very soft. Before doing any insulation, it is best to check around the neighborhood for similar homes with the same type brick. If you see a lot of spalling, I would be wary of insulating too much.
Now the details of your proposal. First check with a structural engineer what to do with the interior sheathing, drywall is considered bracing in the OBC and you might be OK.
Old balloon framed homes are extremely leaky (last I did an energy audit on one, 60% of the heat loss was from air leaks the rest was insulation/doors/windows). This is the most important item you need to deal with especially where the floor and ceiling joists are supported.
If you are OK with foam, I think the best would be to staple house wrap to the back of the stud bays and spray foam the whole wall. this would seal up the studs as well as the floor joists. Open cell/closed cell is up to you. You get slightly higher whole wall R value with closed cell.
In terms of your detail. Old studs are usually real 2"x4", mineral wool batts won't fit well without trimming. This is an extremely labour intensive part, it is fine for a small section of a wall, it would be painful doing a whole house. Fiberglass is probably easier in this case.
Strapping plus rigid is also hard, you would have to trim the insulation to 14.5" width to get the 16" OC. You are better of with going with something like bellow to get the studs up to 5.5" thick and going with 2x6 insulation batts.
https://www.finehomebuilding.com/2014/11/26/breaking-the-thermal-bridge
You would also still have to solve the floor joist poking through your air control layer (drywall in this case).