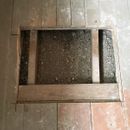House raising/lifting for foundation work and floor insulation in New Mexico
The small (~900 sq ft) 1920s cottage that we are now gutting and plan to renovate was built on a pier and beam foundation over a sloping lot. I have good access under the house on the downhill side, but access tappers off toward the uphill side. A section of subfloor on the uphill side was found cut out, and through that I see the floor joists are sitting directly on dry dirt (photo attached). We are located in Silver City, New Mexico, CZ4B. There is bedrock exposed in a couple areas of our lot and it doesn’t seem like much settling has occurred over the years. In addition to the renovation, I’ll also be doing some extensive landscaping that will include terraces and rainwater catchment basins for native plantings.
Questions:
While the house is gutted would it make sense to have the house raised/lifted and the piers rebuilt at a greater height? An internet search reveals that this type of thing is happening a lot in flood prone/hurricane prone areas. How common is lifting a house in our situation?
With the house raised I’d like to insulate between the floor joists with mineral wool batts and install continuous insulation and taped OSB/plywood from below. Would a particular pier design make this method of insulating the floor easier? I’m sure lifting the house will cost a pretty penny, so I’d like to get as much out of it as possible.
Thanks,
Aaron
GBA Detail Library
A collection of one thousand construction details organized by climate and house part










Replies
It's hard to say how common it is, but despite surviving for 90+ years, wood that is in direct contact with the ground comes with both rot and termite risks, and it'll never be easier to raise the building without damage while it's still in full-gut rehab mode.
With the predicted higher moisture that's coming to the southwest under climate change the last 90 years may not be a good indication of how well it will work out in the next 50 years. Precipitation in NM is predicted to increase, but so will evaporation, so the net effects on local soil hydrology is something of a crap shoot. If you're also building catchment basins anywhere near the house it will likely increase the average moisture content of the soil compared to what it has been, increasing the risks.
Raising the house a couple of feet, installing a 2" rat slab on top of a heavy vapor & radon barrier, with an insulated perimeter wall on the crawlspace could cost five, maybe even 10 grand or more (get quotes), but would offer enough space to install heating/cooling and ventilation ducts in the crawlspace, and keep bugs & rodents out. Code min crawlspace wall insulation is R1o in zone 4B, which could be done with 3" of rock wool if you're leery of foam. With an unvented insulated crawlspace you could then skip insulating between the joists.
Aaron,
Raising the house is one solution. The other possible solution to to excavate the crawl space to lower the grade in the crawl space.