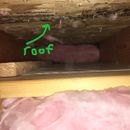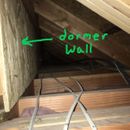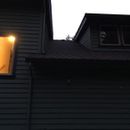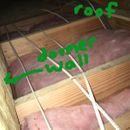Hot dormer: radiant barrier time?
I have read Martin’s “Radiant Barriers: A Solution in Search of a Problem”
https://www.greenbuildingadvisor.com/blogs/dept/musings/radiant-barriers-solution-search-problem
I have an existing house, about two years old. The second story is made up of two dormers, a bathroom, a “bonus room,” and some “usable” attic space (outside building envelope).
The second story gets much hotter than downstairs (8-10 degrees in hot days). I’m interested in whether there’s anything we can do to address that, short of cranking the hvac.
Photos attached. The external shot shows one of the dormers. To the left of it is the upstairs bathroom (behind the middle section of the roof there). To the left of that is the stairwell, with the window.
In the bathroom is a built-in cabinet, which I’ve removed to give me access to the “attic” space behind it and in front of the dormer. The other side of the house is similar, except no bathroom.
There is no insulation under the roof decking itself. The floor is insulated with batt, as is the dormer wall. There are soffits in each truss bay running up to roof vents.
I noticed is that the bathroom ceiling is insulated with batt, but it’s completely filled — there’s no air gap up to the roof vents. That’s the photo with “roof” labeled. I removed the batt that was in there for this photo. But you can see how it extends farther up.
So… at least in this area, any suggestions? I’m wondering if adding a radiant barrier to the roof bays would make any noticeable difference.
Or, is it possible that the main problem is the roof venting? Should I consider adding thinner, rigid insulation to the ceiling above the bathroom to maintain a better air channel from the soffits to the roof vents?
Thanks,
Maurice
GBA Detail Library
A collection of one thousand construction details organized by climate and house part













Replies
We're in Portland, OR. IECC zone 4C.
Maurice,
The main reasons for the overheating are probably that your house lacks a well-defined air barrier -- in other words, the thermal envelope is leaky -- and the R-value of the existing fiberglass insulation is probably too low.
You're right that it's a code violation (and risky from a moisture perspective) to install fiberglass batts between your rafters without also installing a ventilation gap between the top of the insulation and the underside of the roof sheathing. Fortunately, in your case, that flaw does not appear to have yet resulted in any moisture accumulation or mold in your sheathing.
Correcting flaws in the air barrier are tricky but possible. You can do what you can. Improving the R-value of the insulation is more difficult, and probably will have to wait until your next re-roofing job, when rigid foam could be added on the exterior side of the roof sheathing.
Ideally, the triangular attic behind your kneewalls would have been included in the thermal envelope. If you want, you can install insulation in the sloped roof assembly above this triangular attic, using either spray foam or ventilation channels and fluffy insulation. For more information, see “Two Ways to Insulate Attic Kneewalls.”
Radiant Barrier is like shading your roof 24/7, it works despite the propaganda against it on the internet.
Thanks, Martin. You said:
So what is the correct approach in this case? There's such little space between the ceiling and roof, I don't know what you'd put in there then.
Should I put 1" polyiso to get *some* insulation but still maintain venting up that channel?
Thanks.
Maurice,
Sometimes the best solution from a building science perspective is expensive. What you need is a thick layer of rigid foam on the exterior side of your roof sheathing, followed by another layer of plywood or OSB, and new roofing.
Short of that, there isn't much you can do besides air sealing work and prayer.
The exterior foam is going to be expensive, and you might not want to spend that money, at least not until the roof needs replacement anyway. But air sealing is likely to help. You could seal the obvious leaks and then hire someone to do "blower door directed air sealing" to find the rest. Note that in the summer air leaks into the house from the attic, and then sinks down and leaks out on the lowest level. So air sealing the basement can actually be helpful in keeping the top level cooler!
Thanks. Yes, re-roofing is out of the question, currently.
Can you guys recommend any books/guides on air sealing? I'm not that familiar with standard house framing, so want to make sure I hit the important spots.
I found this U.S. Department of Energy guide:
https://www.energycodes.gov/sites/default/files/documents/BECP_Buidling%20Energy%20Code%20Resource%20Guide%20Air%20Leakage%20Guide_Sept2011_v00_lores.pdf
Any others you can recommend? Thanks.
Maurice:
Here is a link to a GBA article:
Air Sealing an Attic
Here is a link to a relevant Fine Homebuilding article:
Air Sealing a Basement
Here is a link to a GBA video:
Blower-door-directed air sealing
Here is a link to another video (not on GBA):
Blower Door Directed Air Sealing in a Zero Energy Home
Here is a link to a relevant PowerPoint presentation:
Blower Door Directed Air Sealing
Any experience with sprinkler systems? We have these peppered throughout the house. They have plastic "tenting" over them, under the fiberglass insulation.
The tenting doesn't seem to really be sealed though. It just overlaps the sprinker a foot or two and is sitting on the ceiling framing, AFAICT. Since fiberglass doesn't prevent airflow, this is probably a significant source of leakage?
Maurice,
Yes, sprinkler heads are frequently a source of air leakage. The example in your photo is certainly leaky, and needs some caulk or spray foam.
For an in-depth discussion of this issue, see Wasting Energy or Catching Fire.