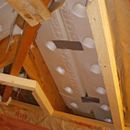Hip roof insulation
Have read your commentary about insulating an attic with hip roof. You recommend a sealed condition attic, ie. spay foam.
Am building a 10’x10′ closet in attic under a hip ridge; 8 pitch roof 2×6 rafters, 1/2″ plywood sheeting. If insulation is stuffed between the rafters I understand the risks you describe with the sheeting damage because of possibility of trapped moistures as the rafters are attached to the hip ridge that won’t allow venting. I would ask, could this simply be avoided by painting the underside of the sheeting with a good oil based primer or paint. And so what if moisture is there with inadequate ventilation.
Understand your solution is the closed cell spay foam, but would like to avoid that expense on this type of small project.
Thanks or your time and would appreciate any comment.
have attached a pic, it was a start but understand I may need to redo things
GBA Detail Library
A collection of one thousand construction details organized by climate and house part










Replies
George,
You forgot to tell us your location or climate zone. Damp roof sheathing is a real risk; the colder the climate, the greater the risk.
If you really want to attempt to vent a hipped roof (as it appears you do, with the inclusion of those polystyrene vent baffles), you first need to make sure that your house has good soffit vents. Then you have to install a great many mushroom vents in your roof -- theoretically, one mushroom vent per rafter bay. Almost no one does this, though, because it looks goofy and encourages roof leaks.
The correct approach is one of the the following: either (a) install an adequate thickness of rigid foam insulation above the roof sheathing, followed by OSB or plywood roof sheathing and new roofing, or (b) install spray polyurethane foam insulation on the underside of the roof sheathing.
Painting the underside of the roof sheathing out of the mistaken assumption that paint prevents rot is a bad idea. Even if you paint your roof sheathing, you can still get condensation and drips. Moreover, painted wood will eventually rot, as anyone with a porch or deck will tell you.
Finally, you haven't detailed your kneewall correctly. The kneewall in the photo is insulated with kraft-faced fiberglass batts, but you forgot to install an air barrier on the interior side of the wall. Those tongue-and-groove boards won't stop air from leaking through the wall. The correct approach is to install drywall with taped seams, and then to install the tongue-and-groove boards on the interior side of the drywall.
Great, thank you for your consideration. Referring to above correct approach (b): in weather zone 5a, There is adequate soffit and top ridge venting. This closet is taking a small portion of total attic square footage, I don't believe I should restrict the attic air flow by completely completely filling the rafter bays with foam only above the closet ... . so could the same result be achieved by first putting a sheet of ridged foam (1/4, 1/2, 1 inch thick) against the bottom of plywood roof sheets and seal with a good caulk or Tyvek tape around the bottom of the ridged foam and sides of the rafters? This replaces my painting idea. The only purpose for this is to protect the plywood from the possibility of inadequate air flow. Next install the air baffle and then the batt insulation.
I guess the issue where we may vary is that I believe my baffle arrangement will provide the needed air flow allowing air to the top ridge, and I can understand if you have concerns.
I would appreciate any comment and that should do it. Thank you, George
George,
Your photo shows the top of the rafter bay dying into the hip. Does your roof have vents along the existing hips? Most hipped roofs don't, but yours may.
If your hipped roof has a short (level) ridge at the very top of the roof, that ridge can't provide enough ventilation to vent all of your rafter bays.
If you want to vent these rafter bays, you need to have an air gap on the underside of the roof sheathing, so that the moving air can carry away any moisture that may have accumulated in the roof sheathing.
If you want to give up on venting, they you could consider installing either spray foam insulation or (perhaps) cut-and-cobble rigid foam on the underside of the roof sheathing.
You have been very, very helpful ..... many thanks. George