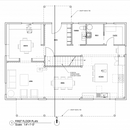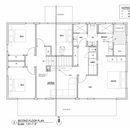High-Performance Wood-Framed Windows and Moisture
Hi all,
We’re in the midst of designing our 2-story floor plan (zone 4c marine) and I’m worried about a few windows that are exposed to wet areas such as kitchen and bathroom. I’ve attached plans and I’d appreciate any advice on window placement in these rooms.
We’re planning to use high-performance triple-pane wooden windows (Vetta windows out of Canada) and our design calls for a small operable window in the shower stall, and one over the kitchen sink. Is this a bad idea with regards to the durability of the wood frame (assuming installation is best practice)?
The bathroom showers are along the north wall which has an eave height of 6.5’ (the cathedral ceiling has a pitch of 4/12). This is a bit low for a shower (too low?) but we we’re going for “cozy”, and we thought a small window at eye-level might be nice. This is an operable window to allow for excess water vapor to escape in case of power outages (often) and we lose HRV function.
We are in the design phase, so we can make any changes. Should we:
1. Change window material?
2. Switch to a skylight , or move the window?
3. Switch to a fixed window?
4. Raise the eave wall height?
As for the kitchen window over the sink, we are following the advice of Sarah Susanka (Not so little House) and keeping the sill height just a few inches above the counter top, allowing a small backsplash (maybe 2-3”). Would this ruin the wood frame over time?
Thanks so much for all the great advive I’ve gotten from this forum!
Adam (owner/builder)
GBA Detail Library
A collection of one thousand construction details organized by climate and house part











Replies
Adam,
Luckily, being in the PNW doesn't affect how the interior of the wood windows will fare, as the humidity levels of the house should be moderated just as you would in any climate. I'm assuming the windows will be clad on the exterior? That's where the climate comes into play, and exposed wood windows, even with diligent maintenance, don't do well here.
Operable windows in showers can be detailed to be problem free. The main focus is on integrating the interior surround (especially the sill) with the shower waterproofing. I would definitely switch materials to vinyl, fiberglass, or aluminum for that window though or it won't last long.
I don't think you will have any issues with the window in the kitchen.
Oh - and that looks like a well thought out floor plan.
Thanks Malcom,
Yes, aluminum clad on the outside.
I’ll definitely try to switch materials for the shower area. Funny, Vetta windows ONLY does wood/aluminum clad, so I may need to find a different manufacturer for this area or all together if I want to match everything the outside (we’re not so picky though).
Adam
Adam,
I bet you can find an aluminum one with a similar enough exterior profile that no one will notice.
Building codes usually require outlets within 24" of the edge of kitchen sinks, which poses a problem when there are large swaths of glass behind the sink.
Depending how vigorous you are about washing dishes, you might find like I did that the area behind the sink gets a lot of splashing. I solved the problem with a bent piece of stainless steel that meets up with our sink.
If your window apron (the trim piece between the sill/stool cap and the countertop) is painted on all sides, it should last a long time. But you might find that seasonal expansion and contraction result in a gap at the countertop. You have less of a dewpoint swing in the PNW than we do here in New England, where indoor wood moisture content can be 6% in winter and 14% in summer.
Good to know about the outlet, perhaps I can squeeze one in sideways between the counter and trim.
Yeah we definitely cook a lot (3 kids), and wash a commensurate about of dishes.
I like the metal flashing idea, do you happen to have any photos of that? Trying to imagine how it integrates with the window above, and sink below.
Thanks Michael! Most of our design decisions are based on the Pretty Good House, so..much appreciated! In this situation I’m doing much of the work, so I’ve been able to shift costs to the window budget and splurge for triple panes.
Yes the moisture content here is punishingly consistent. I’ve heard the seasons here described this way:
Dark wet
Molding wet
Flowering wet
Glorious sun!
Oppressive sun
Finally…spiders
A sideways outlet might work but it will be very tight. It's one of the building codes that I don't think make sense, as few people use appliances that close to the sink.
Here are before-and-after photos of my backsplash. My window sill is about 9" above the countertop so it's a different situation, and your sink details are probably different than mine, but maybe it will give you an idea.
I'm glad you've found PGH to be helpful!
I have mounted outlets into the top of the cabinets before if there is no wall space. You do loose a bit of height as the 4" or so now becomes dead space in the cabinet.
For tight window behind a sink, having a backspash on the countertop itself works better. This is easier than dealing with tile and trim in a tight space plus the backspash is epoxied onto the countertop so it is liquid tight.
I would add a weather stripped solid core door between the main suit and the bathroom area.
I know the PWN can get gloomy sometimes and any extra natural light is a bonus but that looks like a lot of glazing for bedrooms.
If possible, adding in for an accessible main floor shower might not hurt (or just a rough in at least). If nothing else, it makes for a great dog wash station, the curbless shower kits are pretty simple install and don't cost all that much.
Thanks for these ideas. I’ve been meaning update the plan to show a pocket door between the main suite and bathroom, but this may not be robust enough to block out noise/vapor.
Yes too much glazing in the bedrooms, we will notch that down a bit. We got carried away with the view and need for light.
We’ve played around a bit with trying to squeeze in a small shower downstairs but there doesn’t seem to be much room leftover. So we had a crazy idea to install an outdoor shower (yes in the PNW).
Appreciate the input!
Adam,
Maybe because I'm in the city and used to much smaller spaces but your powder room is about the size of a compact 4 piece bath. You can nudge the mech room wall a bit, maybe steal a bit of space from the pantry and have enough space for a shower (ie shower and toilet by the outside wall, vanity beside the door).
Pocket doors are useless for sound and are annoying to use. I would try to fit a proper door. The last thing you want to hear in your bedroom is someone flushing the toilet.
I drew a very quick sketch of a couple bathroom options if you take out 2' from the mech room (so still 3' of clearance in front of equipment). I'm not sure these are the best configs. The top one should be wheelchair accessible, but is not exactly the ideal layout. The bottom one I think is still universal design friendly.
This is great, you’re right that the mechanical room can spare some space (at 6’x7.5’).
If the original mech room measures 6'x7.5' interior dimensions, those bathroom sketches might be wrong. I scaled your floorplan to a 30" depth on the kitchen sink counter run, which gave an approximate interior mech room dimension of 7'6" x 9'5"
As a frequent, not-so-neat dishwasher, I'd say your 2-3" backsplash is absolute minimum, especially with kids. We have 4x4" tiles and a full 4" tile is clearly minimal for someone with my attention to detail and splashing. My wife could easily get away with 1". And be sure your tiler uses a flexible caulk between the wall tiles and counter (ours didn't ...).
You’ve convinced me, 4” minimum. Also, our counters are deeper than standard, at 30”, so the backsplash will be a few inches further away from me, so that will help.
That's a nice plan. Would you mind sharing who you are using for the architect and builder?
Thanks! My wife and I designed this for the most part, but we’ve been consulting with Dan Welch (Bundle Design Studio out of Bellingham, WA). He’s helped make this into a cohesive plan with human dimensions that work, plus a few pearls like putting the stairs in the center (creating a circular path through the common areas).
We designed the shared bathroom suite on the 2nd floor to accommodate big family but still have some privacy. Anyway, I’ll be building this myself (using the Doug fir from the property, the 2nd floor structure will be timber framed)…I’m getting carried away though with all the possibilities!
On another note, if things go according to plan this will be a net zero embodied carbon home, according the BEAM calculator from Builders for Climate Action (mostly because we’re using a slabless foundation and lots of plants -hemp, cellulose, wood fiber etc).
I’m in debt to the folks here for all the great ideas.
Adam
Putting this in a top level reply so you can reply to it if necessary. I redrew using your stated mech room dimensions. Still doable, although for ADA the top one would push into the entrance foyer. I definitely did not spend a lot of time on these but if you want I can look at them again and refine them. I think for example the vanity can get larger in the top example. And I didn't draw how the left wall changes this time.