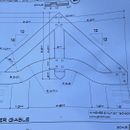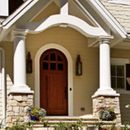Help with this Timber Gable
Trying to get someone to fabricate this timber gable for the end of my front porch. Any ideas? I can’t find anyone do it because of size, materials etc. By the way, how can the timber be bent to make that bottom arch? Thanks.
Also is a finished pic from someone who build the house in MI.
GBA Detail Library
A collection of one thousand construction details organized by climate and house part











Replies
Take a look at these websites.
https://moresuntimberframes.com/curved-timbers/
https://www.specialtybeams.com/arch-curve-pitch
Also, these guys who we've used on several projects on Martha's Vineyard
https://www.hardwickpostandbeam.com
You can't steam bend large beams like that. The only way to do it is by making the beam from a large number of laminations so it can be curved. Google how curve stair handrails are made. If the laminations are cut from the same piece of wood, it will mostly preserve the grain structure and look like a solid beam in the end.
The simplest is to reduce the arch so it can be cut from a solid piece of lumber such as a 6x12 or change the design to have a sloped arch.
Another alternative is to use a glulam which can be bent and shaped like shown. I've worked with Unalam in the past and would highly recommend them.
User...540,
I would step back and consider how important including the curved bottom chord is to you. It will easily double the cost of having that truss fabricated.
I did consider that but the arch “frames” an arched front door behind it that I already purchased and installed. So, I’m committed now I think.
Google "timberframe truss manufacturer" and the search will return a bunch of companies.
I see two basic approaches. One is to make a beam that is 22" or so high and cut the shape out of it. The other is to bend wood into that shape. If that piece is structural a bent piece is going to be stronger.
Glulams are available in stock depths up to 30" and widths up to 8-3/4". So one approach would be to cut it out of a glulam. I'm struggling to think what tool you would use to do the cut.
Cutting a beam of that size isn't trivial. If you're going to build up a beam it would be easiest to cut the pieces first and then glue them up. Another approach would be to cut 22" strips of 3/4" plywood -- 14 of them -- into the desired arch shape and then stack them up. They could be cut on a router with a template bit. Or a cabinet maker with a CNC machine could knock them out. One hitch is that the span is 10+ feet so you'd have to splice 8' sheets of plywood. I would put the splice in the center on the first piece and then stagger the joints. You'd want to use an architectural grade of plywood, and at today's prices that might cost a couple thousand just for the wood.
Another approach would be to stack up pieces of 12" board, almost like making your own glulam. You could cut them to rough shape before gluing and then use a drum sander to smooth the joints.
If you choose to bend you need a lot of thin pieces of wood, probably no thicker than 1/4" and maybe even 1/8". You could try to cut them or have them cut out of solid wood. Another option would be to use 1/4" plywood. Again you'd run into the problem that you'd have to splice 8' lengths. Steam helps with bending, although I don't have any personal experience to offer. Making a 10+ foot steamer may be a challenge.
Here's a video that shows CNC cutting of plywood to make complex shapes:
https://www.youtube.com/watch?v=Hd-Z7OTAjJ0
First let’s manage your expiations for 11 inch thick wood. Wood almost never gets to be dry that thick without twisting, winding, cracking, warping or checking. Are you prepared to except there will be some defects and expecting a rustic look? A rustic gable seems out of place on such ornate round columns to my eye. If you are looking for something that has the look of fine furniture glued lamination beam of thin bent layers is the way to go but that will be big dollars.
If you still want solid beams you need to understand you will be working with green wood that will slowly dry over the next 10 to 15 years. The wood will continue to crack twist and move the whole time it is drying and new crack are very likely to open up in the beams after it is installed sometimes years later.
If you did want the lower beam sawn from a single beam you would likely need to start with a tree and have custom sawn plank 30 inches wide 12 inches thick and 13 feet long. Having the pith or center of the tree in the plank tends to lead to more checking or cracks in the dried wood but not having the pith tends to lead to more winding and warping problem. Finding someone with a machine to mill a log that large and willing to deal with small custom jobs will not be easy.
My guess is the people that could make this as a rustic truss are seeing the ornate columns and are afraid that the contrast will be so great and in the end you are unlikely to be happy with their work in the end. I am guessing if the drawing showed a rustic stone or log column more people would be inclined to bid the job.
Walta
Walta, this corresponds with my experience on a house recently. The architect had drawn up 18" beams supporting the overhang. I started talking with lumber suppliers and nobody wanted to provide a beam that big because it wouldn't be stable. One sawyer told me flat out that a built-up beam would perform better.
Plus no one is doing custom milling right now because you can get rich milling 2x4's.
Big beams also have a lot of buildability issues, they're heavy. We ended up fabricating the pieces out of smaller lumber.
Maybe this pic helps.
If it's going to be painted you definitely don't want it to be solid wood. Solid wood moves a lot and paint has a hard time with that.
I doubt the facade in the photo was built as shown in your drawing using real timbers. My guess is the photo is a plywood and or fiberglass box construction and non structural design element.
Walta
It depends what you start with. These beams on a bridge I built several years go are 18" x6" and are over 30 ft long. No noticeable checking or warping visible.
As the wood in this photo dried out each ring of the tree needs to get about 7% shorter as it dries the rings will try hold together and compress the wood on the center but at some point the force becomes to great and the rings will find the weakest point will fail and a check will open up to release the tension.
If you cut your boards as the box on this photo (quarter sawn) they are unlikely to check or crack as the rings are short and do not change direction in the board. Few boards are cut this way as you get fewer boards from each tree and make more saw dust.
6 inch thick wood is about as thick a board as anyone dries commercially with reasonable success rates.
Sure if you start with a sequoia trees you can avoid checking in your 12x12s.
This site explains is better than most.
https://www.carolinatimberworks.com/why-do-timbers-split-and-crack/
Walta
Walta
Here's a video that shows the process of making a large curved beam:
https://www.youtube.com/watch?v=hB5dNu24mS8
Would this work? It's about 5.5 inches thick: https://www.prowoodmarket.com/gable-bracket-44-bp/
Hate me for saying it but more often than not I've seen these sorts of custom entry columns, beams, bracket moldings etc made with EIFS. Folks want the nice shapes for a fraction of the cost.
If it were me I'd straighten it out as others have suggested and use real timbers. Let them check and split for some character. Skip the faux Tuscan.