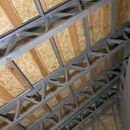Help with Roof Vapor control and condensation (Climate zone like Utah / Colorado)
Hello,
I have a steel-frame house with a steel roof assembly, Roof (steel truss, wood deck, OSB, weather barrier, asphalt shingles).
I’m worried about condensation that will happen because we didn’t use insulation between the wooden deck and steel trusses, room ceilings have 2 layers of rock wool 4.5 inches above that on 10ft is my roof.
How should I prevent condensation from happening under the roof on the steel assembly? since the vapor will rise from the house into there where the steels can be cold. I can’t disassemble my roof or the shingles.
GBA Detail Library
A collection of one thousand construction details organized by climate and house part










Replies
SebMaz,
I think you are in a situation where your only option now is closed-cell spray foam. It will hopefully prevent moisture accumulation on the sheathing, but the trusses are huge thermal bridges, and unfortunately the roof is going to be wildly inefficient.
Hopefully you are planning on exterior insulation for the walls, which will experience the same problem.
The commercial standard way to deal with this is to use either the bar supported insulating blankets stretched up between the trusses (and then just ignore the thermal bridges of the trusses themselves), or spray foam the entire ceiling and bury all the trusses in a layer too to deal with the thermal bridges.
For anyone who's ever seen a commercial building with the "fluffy stuff" sprayed all over the underside of the upper level floor, that stuff is fire proofing, but it applies the same way -- sprayed all over everything. There is a blue version my crews like to call "smurf barf" too.
If you go this route, I recommend this order of construction:
1- Build everything structural and apply the deck (looks like you've already done that)
2- Install any beam hangers or strut hangers or threaded rod (mask the threaded rod with tape if used)
3- Apply spray foam / fire proofing
4- Run any wires/conduits/pipes
5 - Install any fixtures
If you run the wires/pipes before insulating, it gets all blobified with insulation, then hangs down and loops like c***. Install wires and pipes AFTER insulating. You can install beam clamps and hangers after insulating too, but then you have to chip off insulation wherever you need to attach a clamp. In the commercial world, they make us apply new fire proofing over any new clamps we add too, so that's an extra reason to do things in the order I mentioned above.
Bill
Much appreciated, Thank you Bill.
Thanks you for the suggestion, I was also thinking to do spray foam but wasn't sure about it.
for the outside walls yes I'm installing 2 layers of insulation, just did the mistake while making the roof didn't think about the condensation.