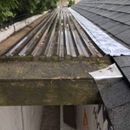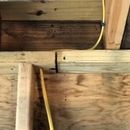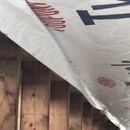Help with roof leak
So I had a roof installed, it started to leak and now contractor has ghosted me. Without going through pain staking legal battles can anyone figure out why this roof is leaking. I attached some pictures, basically roof slopes down to a flat roof on one wall which is where I have a leak. I have 2 leaks coming from the top of wall where roof meets wall. I could caulk from inside but that’s probably just a temporary solution. Could anyone examine pictures and give me any idea how to solve this problem. Thanks.
GBA Detail Library
A collection of one thousand construction details organized by climate and house part












Replies
Joe,
I'd be more surprised if it didn't leak. The transition from the sloped shingle roof to the corrugated flat one is a mess. You can't just start with the first course of shingles laid flat over the corrugated material and then slope the rest. It needs some flashed transition underneath.
Hey Malcolm thanks for a reply, anyway I can retrofit this and slide flashing underneath. What exact kind of flashing should I use. Thanks for your help
Joe,
Unfortunately it's a detail that should never be done. Sloped roofs in that relationship can be designed to meet flat ones, but those are flat roofs made up of flat-roofed materials, not corrugated plastic. It's almost impossible to flash the flat area effectively and then carry that flashing up under the shingles.
As a remedial solution, using a self-adhered membrane that can conform to the profile of the plastic and then go up the roof a foot or so would probably be the best bet. I'm having a hard time seeing how you could do that without removing the first few layers of shingles.
Once the membrane is in, a second layer of membrane with a surface rated for exposure (or metal flashing) laid flat over top. The first row of shingles needs to start about six inches above the flat roof where it can conform to the same slope as the rest of the shingled area. Right now the first row of shingles has a negative slope in spots. Water can flow backwards or sideways into the roof, and also by capillary action under that first row.
Another leak waiting to happen is that piece of flashing in the foreground. I don't know why it's there, but all it does is channel water under its top edge.
Thanks that’s probably to correct way to go. I have an idea but not sure if this would work. I would use aluminum roll flashing a foot up the roof and a foot across corrugated plastic. Use door and window waterproof seal to tape seams. Then put a 2nd layer of shingles over that
That might work, but at some point you have to get the lower shingles under the upper ones. That's a lot easier if you remove the first couple of rows. If you do follow your plan, put the tape on several of the tops of the corrugated plastic too. Water will travel horizontally quite a distance on the underside of flashing, especially if it is wind-blown.
Ok thanks Malcolm so I think like you said it would make more sense to remove first 2 rows of shingles. So for the self adhering membrane that conforms to plastic do I use a membrane that comes in roll and push in into contours of plastic or do I use a liquid membrane. Once I do, do I attach membrane for the entire top of flat roof from end to end and up 1 foot on sloped roof? Then I would put on top of that roll flashing for the entire plastic roof and up one foot up sloped roof. Finally asphalt shingles would start about 6 inches up sloped roof. Do I have everything right? Thanks again for your help.
Joe,
I'm assuming you want to keep the corrugated plastic roof as it is and uncovered.
For the lower membrane I'd use something like Grace I&W, and extend it over about three of the corrugations. It should extend about a foot up the sloped roof. Over that I'd probably use flashing bent to conform to the slope and extend over the lower membrane. Make sure that lower section of flashing still has a bit of a slope and there will be no standing water. Then a starter course of shingles, the first and second row.
To be clear: after all that you still end up with what I'd consider a vulnerable roof. It's something that you will have to keep an eye on. If you want a solution where you end up with something you might see on new construction, you need to cover the flat roof with a plywood, apply a flat roof membrane that extends up the slope, deal properly with all the edges of the flat roof so water can't intrude, and then shingle the sloped area.
Malcolm thanks again for your help. So I want a permanent solution. The roof faces tall trees and an alleyway so aesthetics won’t be an issue. So would this work trying to make my life easier and not have to remove anything. Attach plywood over entire flat roof butted up against sloped roof, use a waterproof membrane on top all the way across plywood and slightly up sloped roof. Where flat meets sloped attach a channel directly to roof sloping water away from front to back. Not sure if I can use some kind of drip edge or even as simple as 1x3 PVC pieces and slope it from front to back. This would be with me leaving shingles attached. Not the best building science but dry and permanent is my number one concern.