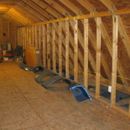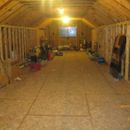Help with insulating knee wall
Hi- Working on building out gaage attic for gameroom. Located in Houston Texas. I’m a novice at insulating and have been bouncing around solutions for a DIY and may have made mistakes along the way.
First direction was to simply insulate 6′ knee walls with kraft backed fiberglass with drywall covering. My kneewall stud spacing is terrible at 18-20″ centers. Therefore I bought R-19 made for 19″ C/L wall studs not being concerned about thickness.. I later learned that batting alone will eventaually fall from the paper unless it’s backed with sheathing. Ok. I’ve now sheathed the backside of the knee walls with 22 sheets R-Max R-5 polyiso. Joints are taped, foamed from the front. Well. I’m now reading R-19 should not be installed in 2 x 4 walls as it will loose R-value as well as potentially cause bowing and pops with drywall screws.
I’ve installed the R-19 in 4-5 cavities and yes it does stick out 1-2 inches in the center but seems to compress pretty easily. Knowing I’ll loose some R-value can I use the R-19 and not have drywall problems? Not sure what to do as I’ve got $400 worth of R-19 which I don’t think I can return as it was a special order width.
Picture atttached prior to construction.
Please help.
GBA Detail Library
A collection of one thousand construction details organized by climate and house part











Replies
An R19 batt in a 2x4 cavity performs at R13- it's essentially a "fluffed" R13 batt. They weigh exactly the same per square foot. You'll note that R13 in a 3.5" cavity is R3.7/inch. An R19 batt only performs at R19 when at it's full 6.25" manufactured loft, with air barriers on both sides. Compressed into a 5.5" 2x6 cavity it's performance is only R18 (R3.27/inch), according to the manufacturers' compression charts. At intermediate compressions it will give intermediate R/inch performance, but only if there are air-barriers on both sides.
Since the foil facers on the R-max makes it a true vapor barrier, it's better if you installed the batts with the kraft facer up against the R-max, since the kraft facer runs only about 0.4 perms, a class-II vapor retarder. With the R-max on the exterior you have oodles of dew-point margin for wintertime moisture drives in your climate, so there's no point to making the interior side of the assembly any more vapor retardent than standard latex wall paint (3-5 perms.) That will also give you visibility into where the 19" wide cavities have gaps to the studs that need to be filled with more cut-up batting or something else. Any gaps alongside studs becomes a convective loss point, eating well into the performance of the batt. Take the time to trim & fill as perfectly as you possibly can- you won't regret it.
If the batt still seems too springy when compressed to 3.5", use 3/4" wallboard to avoid bowing over time. Alternatively, you could scab on some 2x2s to bring the 2x4s bring the 3.5" cavity depth up to 5", and get even better R-performance out of the batt with a lot less spring. Some even use 2" XPS cut into 1.5" wide strips glued to the studs with foam-board construction adhesive for a full 5.5" depth, long-screwing the wallboard to the studs, which seriously reduces the thermal bridging. In your stackup that would bring the R-value at the framing up to nearly the same performance as the center-cavity R.
Dan- Thank you for your response. So are you saying that the insulation kraft backing is installed backwards in my picture attached? You can also see what the R-19 is looking like installed. definitely is above the 2 x 4 face. Does seems to compress fairly easily.
Still confounded on scrapping the R-19 and start over or just squeeze it in and forget about it.
Thank you.
What I think Dana is saying is you have already installed one vapor barrier (the R-max foil is a ~100% vapor barrier), you don't want to make a vapor sandwich by installing kraft faced insulation with the kraft facing towards the room. Instead, he is suggesting you flip the batt around and put the pink side to the interior and the paper side to the exterior. Think of your wall assembly like a sponge that absorbs water under certain conditions (bad storm, high humidity, cold but wet weather). At least one side of the sponge needs to be able to dry out after those conditions end. Since you have foam board, your 2x4 knee wall cannot breathe to the outside. You need to make sure it can breathe to the inside. Your kraft paper facers are vapor retarding which is undesirable.
But I think you are better off getting the right insulation, if you can.
I think you need to make a couple decisions here based on the following:
Can you return the insulation you got and get something else?
And
Do you want more R value or just to make it 'work'?
If you can return it and don't care about more R-value, get the 2x4 batts without paper facing, if you can. Better yet, get Roxul 2x4 R-15 mineral wool batts which doesn't have batts and will install quickly. Awesome compared to kraft faced fiberglass. I'm a DIYer and love the stuff. You can order it from the Home Depot pro desk for about twice as much as fiberglass I think. ~1 week lead time in my area.
If you can't return it and don't care about more R-value, squish them. R-13 + R-5 isn't so bad. Dana's idea to flip them seems workable. You could also remove the facers but what a pain. You would then need to use plastic or paper (or wood, if you are making a service cavity) to hold the batts up.
Or, if you want a bit more R value and can't return your batts, as Dana suggests, if you can afford the interior space loss, fir the walls out to ~5" with 2x2s. Then squish your batts for R-16 or R-17. If you have a nail gun, you can put up some firring strips fast, much faster than you can deal with that puffy insulation when you drywall.
I noticed you don't have any electrical run. IMHO, it will be easier to do that before insulating. Code definitely requires some power if this is going to be finished space.
Or perhaps you are going to do horizontal straps (sideways 2x4s) to provide a 1.5" service cavity to run electrical and low voltage (ethernet? coax? phone?) in? I personally love that idea but it is more work and more lost space and more materials.
No one mentioned air sealing but did you tape the seams on those Rmax boards? If not, I'd do that for a nice air tight install. Google 475 high performance building materials and check out Vana tape. Expensive but durable. Duct tape and similar products will never survive the heat in that knee attic. You could also used canned foam in the seams which it looks like you did.
Also, have you thought about access to behind the knee wall? I'm sure you have but I didn't see any framing for a hatch. Surely you'll want to deck that space for storage and have an access hatch.
What about switching for lighting and such?
I'm just a DIYer so I'm thinking what I'd do :)
Keith has interpreted it correctly. Kraft facers create something of a moisture trap if the facer is on the room side, due to it's low vapor permeance. They also obscure visitility into how snugly the batt is filling the space, making gaps more likely. But it's not a severe moisture trap, since at VERY high humidity the kraft facer becomes more vapor-open. Flipping the batts around would be more about "best practices" using what you have than an absolute necessity. (If they were aluminized facers it would rise to a more urgent level, but they're not.)
Rock wool is great stuff, but if it's an oddball width & custom buy it's probably not worth scrapping what you have and making that change, since the net performance benefit would be less than R2 (whole-wall). Deepening the cavity even an inch using strips of 1" thick foam board on the stud edges would deliver nearly an R4 whole-wall boost in overall performance, but taking it to 2" of foam board on the stud edges to utilize the full loft of the R19 batt would deliver over R5.
Dana/Keith- Thank you both for taking the time to respond. I have a good idea how to proceed with the knee wall area.
I may ask for more advice when I get to the cathedral section next.
Thanks again.