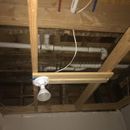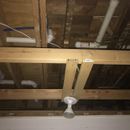Help with framing this ceiling
Good evening, hope all is well. I just removed a t and g plank ceiling in a small room off the kitchen because it was falling. After removing everything I noticed what looks like a drop ceiling. I would like to remove the cross beams and build a higher wood ceiling. I don’t know if it’s possible to tell but is the lower ceiling in this picture structural or just there to drop the finished ceiling? Doesn’t seem structural to me, how could a second lower ceiling be holding anything up?
GBA Detail Library
A collection of one thousand construction details organized by climate and house part












Replies
Are those 2x4's just butted into the the boards along the wall? If so there's no real way it could be structural, even if that was the intent.
Also, are those floor joists in pic 2 notched on the end like that, or am I just having a hard time with the picture?
Yes the 2x4 is butted against a wall, I didn’t think it could be structural just wanted to double check. It looks notched in the picture but it is just a darker old piece of wood adjacent to the joist
I guess my next question would be what should I use to attach the wood ceiling? I’m planning on placing shiplap on top then a combination of 1x12 and 1x6 trim boards to create recessed ceiling in the center and to cover wiring and plumbing. The tongue and groove ceiling that was attached before starting falling and that was attached with brad nails. I want to use something that can be easily finished after. I only have a framing nailer, brad nailer, and screw gun.
I would have someone look at that. I am not sure about all those joist with the plumber holes. They may be badly compromised.