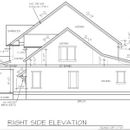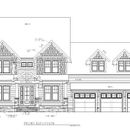Help with attic insulation strategy and roof detail
Hello,
I am new here and learning so much, so thank you to the community.
I am about to start building a new house and I am having some issues with how to air seal the right side of the house. (see attachments) This section of the house is divided into two roof structures, a gable roof with 2 dormers over the bonus room and garage, the second is a shed roof over the master suit.
since no duct work will be ran in the “attic” space I was thinking about installing plywood, sealing with tape, then furring out for dry wall. insulation would go above the ceiling and the roof would be vented. is this the best approach?
GBA Detail Library
A collection of one thousand construction details organized by climate and house part











Replies
Hi user-7560048 (it would be great to know your name).
I'm not sure I understand what you are asking. I think you are asking about how to air seal kneewalls. Is that correct. If so, you should read this: Insulating Behind Kneewalls.
If not, please clarify your question. And, let us know where you are located.
I updated my profile so you guys can see a little more about me.
My question is, how would you go about air sealing the interior space while still having a vented roof in this section of the house.
Hi Ryan.
There are a few different approaches.
You could use the airtight drywall approach. On kneewalls you can simplify the work as you can have access to the back side of the drywall to seal the perimeter of the stud bays and any electrical or other penetrations. And if you keep the ceiling free of penetrations, it's mostly a matter of using the right caulk or gaskets around the perimeter of the drywall.
Another approach, if you are using one, is to detail your vapor retarder as an air barrier. I've never done this work and have heard mixed opinions on how easy or fussy the work is of taping seams and sealing the perimeter of a sheet good attached to framing, though I'm aware of plenty of very airtight houses that have used this approach.
Finally, some builders prefer taped OSB or another sheet good on ceilings. They prefer the rigidity and feel that it is less likely to get damaged over time.
One more detail you'll need to consider is the attic access door, which I assume you will have somewhere. I'm not aware of an airtight pre-hung door for this purpose, though it wouldn't surprise me if something existed. I've seen site made doors with rigid foam insulation as part of the door assembly, stops with weatherstripping, and latch to hold the door tightly closed. I made one for a ceiling hatch and it worked great.
Thanks. I’m thinking the taped OSB might be the rout I go.