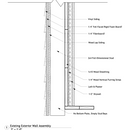Insulating an old wall
I’m renovating a late-1800s house and I want to add some insulation to the walls (carefully, without rotting anything out). Climate zone 5A, southeast Michigan.
I’m starting in one room on the second floor. I’ve attached a diagram of the exterior wall I’m dealing with (accurate to the best of my knowledge after a little exploratory demolition). Balloon framed, no top plate, I can see all the way up and down the stud bays. Relatively-modern vinyl siding on the outside is in fine shape.
My plan was to go at it from the interior – remove all the trim, remove the drywall, remove the lath and plaster, remove the 1×10 sheathing. Add some blocking to simulate a bottom plate and then air seal the stud bays (tape some vapor-permeable air-sealing membrane against the old wood siding and to the studs? just caulk the hell out of the stud bays?). Then add Rockwool R15 batts into the stud bays, then a smart vapor retarder (taped Intello Plus?) across the studs, then put drywall up.
Does that plan make sense? Why do I have 1×10 sheathing on the interior of my studs? Can I remove it? Do I need to add some sheathing back for structural purposes? What are those strange layers outboard of the old wood siding?
How would you deal with these walls?
Thanks,
-Jake
GBA Detail Library
A collection of one thousand construction details organized by climate and house part










Replies
Additional ideas/approaches:
1. Take down the top and bottom 1x10s, add blocking, air seal, reinstall 1x10s, drill holes and blow in cellulose. Still some potential for air movement through the insulation in this approach because I won't be able to air seal the entire cavity.
2. Take down all of the 1x10s, add air sealing membrane and insulation, put the 1x10s back up.
3. Give up on doing these walls from the interior and work from the exterior instead - removing current siding, two additional layers, and then old wood siding, then adding blocking and insulation from the exterior, new sheathing, WRB, siding, etc.
For posterity, in case any other readers end up with a situation like this - I consulted other people more knowledgeable about building science than myself and have decided on option 3 above.
I will abandon my plan to do this work from the interior and do it from the exterior instead - adding new sheathing, self-adhered WRB, continuous rigid exterior insulation with drainage gap, furring strips, and new siding. To my current knowledge, given the climate zone and age of the building, this is the safest approach from a condensation and long-term durability perspective, as well as providing the desired comfort and energy benefits.
I'm currently doing something similar in Detroit. Maybe we can compare notes
Bear in mind that option 3 has problems of it's own. Having just gone through this with an old building, I started with option 3 but then changed my mind.
Continuous rigid exterior insulation sounds good, but you then need to address roof overhangs, window trim and doors and how this all affects the architecture of your old building. All doable of course, just FYI.
In our case we were replacing all the windows and doors anyway and all the interior plaster was going away, so we went with CCSF and rock wool. You may want to talk with your builder about the exterior overhangs and innie/outie window trims.
Good luck! It's certainly an adventure.
Thanks for the heads-up, Nick. I totally agree that the devil is going to be in the details with the exterior approach - the overhang and door and window trim issues were why I was originally set on doing this work from the interior (in addition to the interior's better DIY approachability).
However, I'm not 100% confident in the current exterior water control layer, so I'm afraid of the reduced drying potential for any water that does make it through if I was to insulate from the interior. Additionally, I'd prefer to avoid any CCSF if possible (offgassing and cracking).
Curious - when you say you started with option 3 but then changed your mind, did you change your mind before ripping the exterior off of your house, or during? ;) When you say CCSF and rockwool is that flash-and-batt from the interior (a couple inches of CCSF against the backside of the sheathing and then rockwool batts in the stud bays)? I hadn't considered that option due to the desire to avoid CCSF, but it definitely sounds like one of the easier approaches.
Have you looked at just installing/injecting a foam product like USA Insulation(aqueous resin solution and foaming agent/catalyst with an r-value of 5 / inch) from the outside?
I used to inject/spray a closed-cell foam
Not sure of perm rating
https://usainsulation.net/insulation-services/injection-wall-foam/injection-vs-spray-foam
if you do work from the outside, then be careful about paint chips getting into the soil -- the older chips probably have lead. RRP/EPA compliant work practices are a good idea.