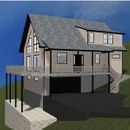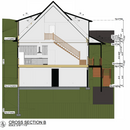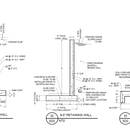Helical Piles on Sloped Foundation
To start — I understand that a structural engineer needs to be consulted here, and that these plans need to be properly engineered if we go this direction. I’m just trying to get a better understanding of when and how helical piles can be used.
Our project is a new construction build on a slope. Our foundation has been engineered (attached). Because the basement foundation is longer then the cut portion of the hill, the front of the foundation has some significant retaining walls spec’d (12′ wall on footing).
The plan has always been to excavate out and build up these walls. We’ve had a geotechnical engineer out and his findings have advised the foundation plans. I’ve found excavation and foundation companies to bid the job and some have come back at a reasonable $$ amount.
However, recently someone recommended we use helical piles instead of the retaining wall and footings, as it would remove the need for this extensive excavation and save on the concrete retaining walls and footings.
So I guess the question is — can helical piles really perform at this level? Can they really help reduce the costs this much? Would you trust them with a home built into a mountain slope? Or would you just excavate, pour footings, pour walls like the structural has already specified?
Thanks,
GBA Detail Library
A collection of one thousand construction details organized by climate and house part













Replies
There are many ways of skinning that feline.
Provided your concrete guys have the forms, I think the simplest is to increase the basement height to the point that the end is at grade. For those posts holding the deck, you can put those on screw piles but if the concrete guys are there already, it is usually cheaper to have them pour four individual pads.
If you are talking about 6' to 8' range, you can stop the foundation early and you can cantilever the whole house. This is well within the limits of engineered lumber but even if you add in a couple of wide flange steel beams, it is not the end of the world.
If the cantilever is too much, you are back to needing support at the end, this can be a grade beam sitting on screw piles or concrete piers.
Thanks Akos -- I'll look into the grade beam sitting on piles for those extended sides and see if my engineer wants to touch it.
Not an engineer, but my understanding is that helicals have poor lateral strength. The portion that is out of the ground has to have some sort of lateral bracing.
In general, helicals only make sense where the soil has poor bearing capacity or you can't excavate for some reason. It's generally simpler just to pour a footing below the frost line.
If you want to reduce the use of concrete you could do piers rather than concrete walls, but still on concrete footings.
I would definitely look into helical piers for this. An engineer will probably want something for lateral resistance such as a grade beam or small foundation, but with proper bracing above grade, depending on your soil conditions, there is a chance that helical piers would work for you. The difference in installation is a few days and a few thousand dollars vs. what looks to me like many days of excavation and concrete work and tens of thousands of dollars.
The embodied carbon of a helical pier is fairly close to that of a concrete pier. But installation is far faster and simpler.