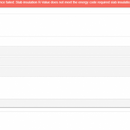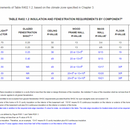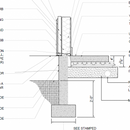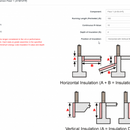Heated Slab-on-Grade Not Passing RES-check with R10 slab insulation
Hello All,
The local building dept. requires the submittal of a RES-check web report with our building plans (https://www.energycodes.gov/rescheck). I’ve entered all the data for ceiling, walls, windows and floors.
I am a bit perplexed with a failed result on the Foundation section. We will have a heat pump for heating the house, but will have some in-floor heating.
So, I entered the following into the tool (atch’d):
– Slab-On-Grade (Heated)
– Running Length (perimeter) – 183 Ft
– Continuous R-Value – 10
– Depth on Insulation – 4 ft. (it maxes out at 4 ft)
In reading through the 2018 IECC (R402.1.2) for climate zone 5 the column for SLAB R-Value and Depth shows R10, 2 ft depth (table atch’d).
Note “d”says:
“R-5 insulation shall be provided under the full slab area of a heated [edit] slab in addition to the required slab edge insulation R-value for slabs. as indicated in the table. The slab edge insulation for heated [edit] slabs shall not be required to extend below the slab.”
I feel like the design in compliant (Slab detail is also attached). The full bottom of the 4 inch thick slab will have R10 insulation — as will the edges at the stem walls.
Any thoughts on why I can’t pass this check?
Thanks.
WRD
GBA Detail Library
A collection of one thousand construction details organized by climate and house part













Replies
The simple answer is that you have a heat pump which is your main heat source, no need to include anything else.
Thanks Akos - that does make sense. Do you know it that would change if the heat pump was providing less than 100% of the heating (say 90% HP and 10% Floor)? If not, it seams like, for simplicity sake, I'd want to ensure the Manual S selection covers the entire heat load.
I haven't done Rescheck, so I can't help you on that front. When using a heat pump in our build compliance package, it requires 100% of the heat to be met by the heat pump, any less and you have to use a different insulation package. After covering the full load with a HP, you can include floor heat for things like bath/kitchen as long as it is not required to meet space heat needs.
I get what you're saying Akos,
With that in mind it seems as though in the app; instead of "Slab-On-Grade (Heated)" and "Slab-On-Grade (Unheated)" it should be "...Primary Heat Source" and "...NonPrimary Heat Source"
In my version note d says "heated" not "healed."
DC_C - You are correct it does say "heated". Having clarified that it still looks like if I use a radiant heat for the heat source I should be in compliance. I don't get why the design is resulting in a fail.
I don't quite get your details, but I read note d as saying if you have a heated floor you need R-5 in addition to what would ordinarily be required. So if R10 is required you need R15.
Deleted
Oregon zone 4Marine, AHJ has be insulating R10 under 100% slab and R15 perimeter. I'm going air to water heatpump with in-slab PEX. Hope that helps
I got an official response from RES-check web app code team.
#### START ###
commented:The problem is that you are not meeting the requirement for the heated slab. R-10 is not enough for the heated slab - per the footnote d you noted: “R-5 insulation shall be provided under the full slab area of a heated slab in addition to the required slab edge insulation R-value for slabs. as indicated in the table. The slab edge insulation for heated slabs shall not be required to extend below the slab.”
The requirement for a heated slab is R-10+R-5. With R-15, the project passes.
#### END #####
But even the R15 response seems like a miss-interpretation of the code.
How do you guys interpret this table??
Can someone advise me as to which local code rep. usually inspects these items (HVAC, slab-inspector, etc)?
I think I need to have a conversation with that person as they are the one that will have the final say.
Can you summarize what your proposed insulation is? I couldn't make sense of the images you posted, they show up very small.
Sure,
2" Vertical R10 XPS at stem wall
3 3/8" AMPEX R10 under the entire 4" slab
Posted a close-up image as well
I believe they are saying that because the code requires R-10 insulation around the perimeter of the slab, the horizontal portion needs to be at least R-15 at the perimeter. The interior of the slab could be R-5 with a heated floor, or no insulation with an unheated floor.
I've never met a code official who really understands the thermal requirements.
Thanks Michael (et al).
So, it seems as though I may have to pump up the R-value at the edge (the A+B portion in the atch'd image), but the rest of the slab at R10 should be fine. Then, we'd be prescriptively compliant. Since we are likely going to be HERS rated, the structure might comply holistically under that program with R10 throughout - I'm checking into that as well.
Sure,
2" Vertical R10 XPS at stem wall
3 3/8" AMPEX R10 under the entire 4" slab
Posted a close-up image as well