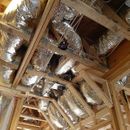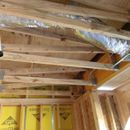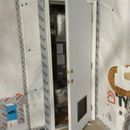Has GBA made me excessively demanding? Are these details OK?
Climate zone 3A (Mixed-Humid)
Took a look at a new 3-story townhome development and I’m curious to know if these HVAC/construction details are “ok” or potentially a serious problem.
Photo A: This is a shot of the duct work on the first floor (Living, Dining, Kitchen). It appears that the construction designer didn’t leave enough room and floor truss height is too low. Does this duct design look problematic?
Photo B: Second floor ceiling. What you see here is the underside of the roof (flat roof w/open patio). The third floor of these units is a flat fully/partially open patio. The builder used some sort of vinyl sheeting on the roof/patio. Since it does not appear that spray foam will be used, I can only assume the underside of the roof decking will be insulated with batts. Is there a serious risk of condensation on the underside of the roof decking via gaps in the batts?
Photo C: This a photo of a partially enclosed third floor patio. Is the location of this additional HVAC unit an issue?
These and other issues cause me concern but I’m not sure if it’s just me knowing just enough about building science to get me into trouble and that these “issues” aren’t a big deal at all. Thanks in advance.
GBA Detail Library
A collection of one thousand construction details organized by climate and house part












Replies
A & B: This is everyday typical construction work in TX, GARBAGE!!!. Run as fast as you can!
C: If the porch/patio is where they are installing the condensig unit, it doesn't "hurt" a thing, but it may be noicy to sit and enjoy any view or waterver.
This looks just like normal, everyday, substandard spec home construction in my area.
If you have a contract for purchase, there if probably very little, if anything, in the contract that will allow you to hold them to the standard you read about on GBA. That standard, is sadly, not standard. Everything in those photos is allowed by inspectors in my area, due to local "exceptions" that are either codified or "understood." Even if you have a contractual leg to stand on, it would be a massive uphill fight.
The good news is your home won't be any different than all the other inefficient homes, and you have the possibility of making it slightly better. The bad news is your home will not be anywhere near as efficient as it could be.
Re the specific photos:
A. Difficult to tell exactly what is going on in the photos, but in general, this duct is not "designed." It is installed in the field with the easiest path the installer sees. At least it all looks to be in a conditioned space. What can you do?
1. Pay upcharge for hard duct, designed, including ripping out what is there and associated delay.
2. Hire an inspector and get a report to get it done better - won't be perfect, but could get alot better. A good inspector could address sizing, bends/constrictions and especially air leaks. You MUST get this address before they hang gyp board.
B. Your sort of flat roof is likely a TPO roof. The install sequence of TPO is usually decking, insulation, protection board, then the TPO membrane. You need to figure out how much, if any, insulation is under that TPO (vinyl sheet you referenced). If the builder installed sufficient insulation under the TPO, in which case the duct in this photo will be in a conditioned space.
1. Ask the builder how much, if any, insulation is under the TPO and it's R value. Ask if they plant to spray loose insulation in that roof area. If this ends up being an unconditioned attic with blown in insulation resting on the gyp ceiling the duct will be in an unconditioned space. The configuration makes it pretty difficult to build an insulated condition chase around the duct. Better to negotiate to spray the underside of the deck with foam to meet code, so your full insulation layer is at the roof, and this duct is in a conditioned space. If they do that, try to get the duct dropped from the roof so it is not in the way when they spray the underside.
C. This looks like an air handler closet. My guess is gas heat and electric air conditioning, and this unit serves the upper floors. It is probably not a highly efficient gas unit so it needs combustion air, so it is outside with a door with louvers. This is where a gas appliance that needs combustion air belongs. Unfortunately, that puts some of the ducts in unconditioned space. See note at pic A above about hiring an inspector to try to make them seal the ducts tight.
The good news is if you hire the correct inspector, and get the builder to comply, your system can function significantly better than all of your neighbors' systems. In a system like this, I would also insist upon dampers at the ducts coming off the air handler, and ensure that any branch lines coming of a duct main all serve the same floor and similar areas (ie north bedrooms, etc.)
What city are you in?
I think the answer to your question is YES reading this website will make it impossible for you to buy a home from a production builder. In order for them to stay on their tight budget will require them to do the quality of work shown in the photos.
I am sure the systems will work adequately as they have built several and worked out all the big bugs.
Is it likely be drafty and have high operating costs? Yes but that will not bother most buyers? NO
Walta
@CL. I'm in Atlanta GA. The units are marketed as "luxury townhomes." starting in the $550k or there abouts. We were just looking since walking around building sites is something we like to do. No contract or anything like that. My spouse became a little frustrated when I voiced my concerns. Her response was more or less that nothing will ever be perfect.
@Walter. Thanks for the input.
@Armando. Thanks and at least you know that you're not alone. On the bright side the furnace for the main floors is located on the interior side of the unit (closet just inside the house when you walk in from the garage).
One bright side is that they did a good job of taping the wrb.
@John - you will have a tough time finding a spec built home in the Atlanta area that is different than the pics you posted; most of those contractors eyes would glaze over if you introduced the concepts discussed at GBA.
While doing things properly should be the baseline, it is not. The difference between building as usual, and taking the extra time to build properly is probably a difference of 10% or less total - a bit of extra time and QC effort, a bit higher quality or additional materials (sealants, tape, rain screen, etc.). But the subs don't want to be bothered even if they get paid the extra, so many won't even work for builders demanding higher quality. The subs who will do it, mark their price up for builders who demand quality. The market does not seem to value high quality behind the walls at ANY percentage.
In the spec market, a builder can't charge more, but their product costs more.
So the type of construction you read about at GBA can probably only be achieved with a custom home.
John,
1. Yes, reading GBA will make it harder for you to accept run-of-the mill insulation, air-sealing, and HVAC details.
2. The photos you shared don't include any egregious errors. I've seen more alarming photos. Putting an air handler in a cramped closet happens all the time, and without more information, it's hard to know whether the roof you are worried about will be properly insulated. (It's possible that the builder included 8 inches of rigid foam above the roof sheathing. From what you wrote, we just don't know what the insulation plan is.)
3. All that said, Armando's reaction is probably right. The ductwork installation isn't great. Welcome to ordinary construction practices in the USA.
4. You didn't mention the problem with the Typar in the last photo (see below).
.
@CL. Agree and it's why over the last 10-15yrs I've "put my foot down" with regards to moving out of my cheaper but just more problematic townhome. Generally speaking this is par for the course when talking sub-$1 million single-family attached or detached.
@Martin, Aside for the lapped vinyl (aka TPO?) the plane remained constant all the way out the scuppers and the door way leading into that closet where the air handler is located didn't have a significant edge to it so I'm not thinking any foam and there's no way there's 8 inches of foam.