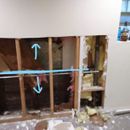Ground unit insulation questions
Hi All,
I have a 3 flat house in Chicago which I recently just moved into the ground unit/basement. After starting the remodeling phase, we discovered some moisture issues on the flooring but we also took down 4 ft of drywall all around to ensure we seal any foundation cracks/leaks.
The house is built in 1902 and has siding wrapped. walls are have foundation and half siding……what is the best way to go about insulating and if need be put any kind of barrier for the moisture??
the previous owners used R-13 insulation with a paper face and also put a vapor barrier on top of it and then drywalled on top….assuming this only made things worse.
attached a pic, below line is the concrete foundation…..above is layers of siding over the many years.
Any advise would be greatly appreciated as there is a lot of info out there.
GBA Detail Library
A collection of one thousand construction details organized by climate and house part










Replies
Ed,
The above-grade portions of the wall should be insulated like any other above-grade wall.
The below-grade portions of your wall should be insulated like any basement wall. Here are two articles to get you started:
"How to Insulate a Basement Wall."
"Fixing a Wet Basement."
I'm not sure what means "...has siding wrapped..." in 'merican dialect (?).
Fiber insulation in contact with foundation is not a great idea, nor is a polyethylene vapor barrier on the interior. An inch of closed cell spray polyurethane on the foundation would dramatically reduce the amount of ground moisture getting into the studwall assembly, and would provide enough dew point control for filling the remaining 2.5" with compressed fiber, with NO interior side vapor barrier, as long as the assembly is reasonably air tight. If the old R13s aren't moldy it's fine to re-use them, otherwise 3" thick rock wool fire & sound protection batts would be slightly better
Explain the wall's material stack-up for the above-grade part of the wall, which may have a bearing on the total solution here.
[edited to add]
From the picture it looks like there is quite a bit of distance between the studwall and foundation? If that's the case my prior advise doesn't quite fit. How much distance is there between the foundation & studs?
Thanks for the quick responses. they have multiple layers of siding on the exterior with vinyl siding being the latest outside layer.
I will provide some better pictures and measurements on the exact distance between the foundations and stud wall.
so the distance between the studwall and foundation is anywhere form 2 to 4 inches but yeah the original builders did not go flush to the foundation.
any new suggestions per this new information?
thank you
Unless you're going to re-build the whole wall, 2" of HFO-blown closed cell foam on the foundation would get you to code-min for foundation insulation, but it's expensive a about $2.50-$3 per square foot.
What's on top of the foundation wall? (Do some archaeology and figure out what all the layers are, siding types, underlayments, sheathing, insulation etc.)
Ed,
Did you read the article on insulating basement walls? Your two choices are closed-cell spray foam or rigid foam, installed tight to the foundation.