Trying to Upgrade a Townhouse During Construction
Im having a townhome built by a big national builder. Im concerned about the quality if im not on top of them start to finish.
What are the key areas i should focus on to get the best home possible? Do you have any tips or suggestions?
One of my primary concerns is proper air sealing and window flashing/seal. In the Carolinas i do not think blower tests are required.
I have looked at other townhomes being built on the street and the quality of the foam sealing is not great. no caulking that i can tell, and i dont see evidence of a sill plate gasket. This will be a middle unit with fire separation walls on two sides.
If you were my situation what would you do, besides finding a better builder 🙂 including some random pics of a unit further along.
Thanks
GBA Detail Library
A collection of one thousand construction details organized by climate and house part


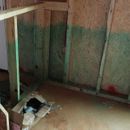
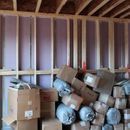
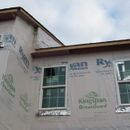
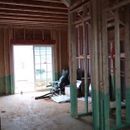
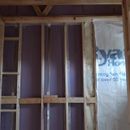







Replies
Not a lawyer, and even if I was I haven't read your contract, but usually the way these contracts work is that all you own is the right to buy the house when it's complete -- right now you don't own the house and you don't own the land. Usually you also have the right not to buy the house, with some penalty.
So your only leverage is to ask the builder to do things the way you want. If it doesn't add cost, he'll probably want to keep you happy. But if it does add cost, probably not. What this also means is that you have no legal standing in how the house is built. You aren't the customer of the sub-contractors working on the house, they don't have to listen to you or talk to you. You aren't the client of the architect or engineer. You have no standing with the building inspector, you aren't the homeowner, from his perspective you're just a nosy neighbor. You don't even legally have the right to enter the premises.
If the builder won't work with you, you have to ask yourself if these things are deal-breakers and whether they can be fixed after purchase.
You need to understand your situation. It may feel like they are building your house but in fact your signed a piece of paper in which you agreed to buy a home at some undefined point in time for no less than the number on the paper.
My guess is if you are lucky the workmen will listen to your words and then go back to doing exactly what they did on every other house in the development. If you become a bother they will call the police and have you arrested for trespassing.
If you read the fine print in your contract my guess is you will find that you are not allowed on the construction site without an appointment and an escort. If they did not agree in writing before you signed it seems unlikely that the builder is going to do anything differently to your unit.
Walta
Tye7,
Is that green wood preservative sprayed on the lower part of the framing?
The blue/green spray is a borate-based termite treatment. This stuff is required in some areas with bad termite problems. I know in Australia (and probably other places), the use of the blue-colored wood with termite treatment pre-applied is required in construction in some areas.
It’s something us living in the frozen north don’t often have to deal with :-)
Bill
Bill,
I thought of doing that for carpenter ants here but they seem quite happy to bypass areas of a house they don't find to their liking and set up elsewhere. - commonly in the foam in unvented roofs.
@Malcolm
I believe so, ive seen it on most home sites ive looked in the area.
Edit: looks like its a termite treatment
@walta
I understand the limitations and difficulties of the situation. My post was mostly to see what experiences others have had and what items would be realistic to ask for. What would be the best bang for buck in improving the home that a builder might entertain.
Thanks
Buying a house from a production builder is akin to buying a car. You really have no input with regards to how either are assembled.
From my own experience of living in a townhome, bought as new construction, for more than 20 years.
No 1: The most important thing is to inspect the insulation and operation of the windows before the drywall goes in. Perhaps buy a couple of cans of spray foam and a package of unfaced insulation. Bring a flashlight and do the inspection at night after the crew has left. Yes technically it's trespassing but screw them and tbh they're most likely not going to even notice or care.
No 2: Second is inspect the subfloor. Make sure there aren't any serious undulations especially on the second floor. Second floors are almost always carpeted which does a decent job of initially hiding this imperfection..
No 3: Make sure every door can open/close without rubbing.
No 4: If there is duct work in the attic don't finish it just yet OR make sure the HVAC contractor isn't running duct work between the rafters which then gets sealed by drywall. Not only are these areas impossible to insulate well but in 10-15 yrs when the re-roof comes the roofers are going to probably puncture these ducts as they shoot new nails installing the shingles. Finish the attic at another time. Yes it's more expensive but you never know how long you might be living there.
Lastly- BE PREPARED TO WALK AWAY. I've been regretting it ever since but my townhome was built to a different code and would never pass code today.
John Clark,
Thanks for the advice. Thankfully they just passed new code in NC that took affect last year so its somewhat better. We think alike when it comes to being onsite.. ask for forgiveness, not permission in my opinion. A little foam and caulk would not be noticed but would give me a lot of peace of mind. Im hoping i can also get up in the attic before insulation to foam penetrations and top plates.
If you ask for permission the main concern is that if you do anything that slows them down in any way or they will be very unhappy. Some builders get very territorial and will sabotage your efforts if you go in without permission.
As always the bests bang for your buck is air sealing. If just before the insulation get installed you can put calking all the holes where the wires and pipes come out of the attic and into the walls that would be great. This fire rated calk would work well 6 or 8 tubes would fill a lot of gaps. https://www.homedepot.com/p/3M-10-1-fl-oz-Red-Fire-Barrier-Sealant-Caulk-CP-25WB-Plus-CP25WB-10/100166701
The photo looked like slab floors that would mean all the ductwork and HVAC equipment will be in the attic. I know it is the norm in the south but I think it is stupid. If you are stuck with HVAC in the attic ask what it would cost to spray foam the roof and condition the attic. This is one of the few time I think spray foam is useful.
The photo also show a lot of flex duct tubing. As a budget build it is the normal. Try to make sure they avoid sharp bends and keep the runs as straight and well supported as possible.
Paying the up charge for a more efficient HVAC equipment may be worth considering but the builder tend to mark up that option enough that it is awash in ROI. You would need to make that call on or before the day the photos were taken as the equipment will go in soon.
Walta