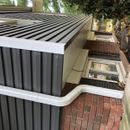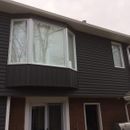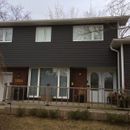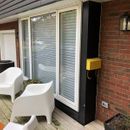Garrison Roof Overhangs Need Airsealing & Insulation
Looking for some insight from the Energy saving masters… I have a 1970’s side split in Burlington, Ontario that had an additional story added on in the early 90’s. We have been in the home for just over 3 years, and I know if has it’s share of bad building practices. Did I mention ductwork running through the attic? Yes… I know.
My question relates to the garrison style overhangs of the second story, and at the same time some of the pop-out window and cantilevered portions of the main floor below. The siding and soffits were just redone before we bought the home, so I would like to do some delicate removal of the soffit aluminum in the spring and do a good air sealing and insulation job. As I do not want to add the cost of additional siding, etc. I would like to cut & cobble between the joists with EPS with caulking or canned spray foam edges on the underside of the subfloor, then supplement with rockwool, and then reinstall the aluminum soffit.
My question is the detailing of the return where the cantilevered joists meet the top plate. Do I block these openings with EPS as well? Double layer? Suggestions to keep the rockwool in place after between the joists? I guess I could staple a drainable housewrap across it all before I reinstall the soffit aluminum?
Also a common EPS available here is Durafoam by Plastifab – foil on the back and a thin plastic on the front. Labelled as 0.5 perm. Any risk in doing double layers? Does moisture trap between the layers?
Thanks again for the insight.
Cheers,
Jim Collins OALA CSLA
GBA Detail Library
A collection of one thousand construction details organized by climate and house part













Replies