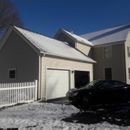Garage wall insulation
Hi,
I live in CT ( Zone 5a) and have a question how I might tackle air sealing and insulation improvements to my garage facing wall. I will be referencing a photo I uploaded. The garage wall shares a significant portion of its area with the living spaces next to it. The second floor is my master bath and the first is an entryway with laundry and mudroom type area. As the garage wall nears the garage door, it creates an alcove for the entryway. The living volume against this wall is quite cold, as the surface to volume ratio is high and exposed on 3 sides to the elements. The wall is 2×6 studs filled with faced fiberglass bats. The garage wall has a layer of dry wall on both sides, with one penetration in the garage for the dryer vent and a good functioning door and sweep.
My thought is to take down the drywall and perform the recommendations in this post (https://www.greenbuildingadvisor.com/community/forum/general-questions/103230/insulating-wall), however wanted to check with the community if recommendations would be different in my case since the drywall is still up. I also wanted to add several inches of insulation (4″ i think is the recommendation to prevent condensation on interior wall) to help with maintaining a comfortable environment in the bathroom.
I like the approach of adding insulation to the garage wall as it would give me experience in using construction techniques I’ve been reading up on to add exterior insulation without tackling siding and disrupting the roof ventilation on my home. Crawl, walk, run approach if you will.
Any thoughts on how you would approach this, or posts I may have missed?
Thanks,
Mike McLaine
GBA Detail Library
A collection of one thousand construction details organized by climate and house part










Replies
Mike,
Differing advice was provided on the thread you linked to, so I'm not sure what you are planning to do. Some advice:
1. Almost undoubtedly, your problem is about air leakage as much as insufficient insulation. The most important element of your work will involve air sealing.
2. Almost any type of insulation that meets minimum code requirements will work, as long as air sealing work is performed well.
3. A superior job would include a layer of continuous rigid foam to address thermal bridging through the studs.
4. Remember that garage walls need 5/8 inch drywall, not 1/2 inch drywall, for fire safety.
5. Even when your work is completed, you may find that your mudroom is cold. This problem may involve defects in your heat distribution system.
Martin, thank you for your reply.
The thread referenced in my original post started with the gentleman's drywall already removed, leading to Dana Dorsett recommendation (comment #6) to caulk and paint the interior wall. Since my wall is still framed with drywall I was wondering how the ideal approach would change.
For example, I think there are two main courses of action I could take.
1) Keep the drywall up and tackle air sealing at drywall gaps and intersections with the garage framing. Lay rigid foam over the existing drywall and then reframe with 5/8" drywall. This leads to questions of durability of the now enclosed drywall in this new wall system, which could be exposed to moisture condensing on interior face. My concern is that this may not conform with ideal wall recommendations that are framed with plywood. Additionally, what is the best way to air seal drywall, do conventional tapes suffice or should I just tape and mud? Or do I move the air sealing plane to the rigid foam and leave the existing garage side drywall alone?
2) Second option would be to remove my existing drywall and take the approach that Dana outlines, coupled with the addition of rigid foam as you state in 3 above, followed by reframing with drywall. This seems like the least risky approach, albeit with more work required to tear down the drywall.
As a side note, I've air sealed the attic floor and added an additional layer of unfaced fiberglass insulation, resulting in noticeably increased comfort in general. My stretch goal is to undertake adding 4" of rigid foam to the exterior (and additional wall system details) of the whole house. Maintaining proper roof ventilation is my mental stumbling block with my ~6" soffits and ridge line ventilation and traditional fiberglass batt insulation. The garage question is my attempt to gradually gain experience in this larger goal. Any additional advice on the question of how to take the next logical step of whole house insulation with respect to proper roof ventilation would be appreciated.
Sincerely,
Mike
Mike,
Q. "This leads to questions of durability of the now enclosed drywall in this new wall system, which could be exposed to moisture condensing on interior face."
A. Moisture doesn't condense on drywall, since drywall is vapor-permeable and hygroscopic. You can have multiple layers of drywall in a wall assembly without problems.
Q. "What is the best way to air seal drywall. Do conventional tapes suffice or should I just tape and mud?"
A. Drywall seams are air sealed with paper tape and mud.
Q. "Or do I move the air sealing plane to the rigid foam and leave the existing garage side drywall alone?"
A. Air sealing efforts don't have to be restricted to one layer. It's OK to seal penetrations in the drywall, and also to seal the seams of the rigid foam, too.
Mike,
Q. "The second option would be to remove my existing drywall and take the approach that Dana outlines, coupled with the addition of rigid foam as you state in 3 above, followed by reframing with drywall. This seems like the least risky approach, albeit with more work required to tear down the drywall."
A. If you want to add a layer of continuous rigid foam, there is no need to remove the drywall.