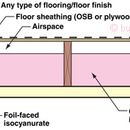Garage under bedroom
I have read the article by Lstiburek: BSI-009: New Light in Crawlspaces. Very informative!
Figure 7 shows a detail for Cavity Insulation with Vapor Barrier (see attached image below).
My question is this: Since the room is over a closed garage, I would like the fire rating of the garage ceiling to be at least one hour. My assumption is that this would be achieved using drywall in addition to foil-faced isocyanurate. If this is true, what would be the best way to layer these products. Or, do you have another suggestion. I am in Eastern TN that has cold winters and humid summers. Thanks in advance.
.
GBA Detail Library
A collection of one thousand construction details organized by climate and house part










Replies
David just add the drywall with longer screws.
Ceiling & floor designs start on p 122:
https://law.resource.org/pub/us/code/bsc.ca.gov/sibr/org.gypsum.GA-600-09.pdf
Dana, 50,000 drawings listed, which applies ???????
David,
For a garage, you'll want to install 5/8-inch drywall. A.J.'s suggestion is a good one -- just use longer screws.
For more information on this topic, see How to Insulate a Cold Floor.
Thank You for the rapid response. Some one has including the drawing detail I was referring to. I have not found the exact drawing in GA-600-09. I have structural wooden I joist 9-1/2 inch deep with 1-1/4x1-1/2 flanges and 3/4 web. The floor above is 3/4 OSB and 3/4 hardwood. The truss are supported with concrete block wall. The question is; to obtain the fire rating, should the drywall be placed over the polyisocynaurate with vapor barrier or under it? That is does the vapor barrier need to protect the drywall as well? Thanks to all who have helped with this issue.
David,
The drywall goes on the garage side (under the rigid foam) to protect the rigid foam from ignition in case there is a fire.
You don't need a vapor retarder or vapor barrier. For one thing, the top of this assembly is presumably the warm-in-winter side, not the bottom of the assembly. But there won't be much vapor drive through this assembly in any case. Finally, in case you're curious, the foil-faced polyisocyanurate is already a vapor barrier.
Martin,
Thanks again for your response. According to the article by Lstiburek, it seems that a vapor barrier necessary to prevent moisture in the cavity between floor and ceiling. Assuming that is correct, and that is the reason for the polyisocynurate with foil, the addition of fire barrier drywall begs the question does the drywall need to stay dry? Would the drywall, being exposed to a moist environment from underneath as in summer time, absorb moisture and become saturated and perhaps moldy? I have high moisture in summer time because of a very cold year around basement floor and humid summer air. Some time the floor even sweats. so that is why I asked about order of materials.
David,
The drywall in your garage is unlikely to be moldy. If you have mold on the drywall in your garage, you need to investigate the source of the moisture and mitigate it.
David, call some contractors.