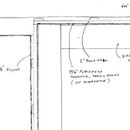Garage transition to 2×4 from 2×6 wall
drewintoledo
| Posted in Green Building Techniques on
If effort to save expense, I am not insulating my attached garage. Also, I will use 2×4 walls instead of 2×6 walls as in the house. Since I am not insulating the exterior of the garage with Rockwool, I will not be using furring strips or a rain screen on the garage therefore I’ll need to understand the foundation wall anchor bolt offset for the different wall sizes.
Can anyone tell me if there is any issue with offsetting the 2×4 wall to create a smooth cladding transition from the house to the garage based on my sketch?
GBA Detail Library
A collection of one thousand construction details organized by climate and house part
Search and download construction details










Replies
Drew,
- As long as you situate the 2"x6" framing so that the outside of the Rockwool is flush with the outside of the foundation it should work.
- You need to include the sheathing at the garage on your drawing to see how that transition works. There will be an offset due to the rain-screen furring and insulation. My own preference would be to continue the furring on all exterior walls, even if you eliminate the Rockwool.
Seems to me you would want to keep the rain screen on the garage.
Is your water resistant barrier built into your sheeting?
As long as, the drawing are clear and everyone looks at them it should work out.
Walta
Thanks for your input guys. I really appreciate it.
The force field is Georgia-Pacific’s equivalent of Hubers Zip system. That will be my air and WRB.
Funny I left out the sheathing and didn’t even realize it haha!
I took a stab at some drawings. Does everything here make sense? I've left off the furring and cladding.
Looking at my drawings attached to my last reply, it appears that I will need to fur out the inside of the garage so I can attach drywall. Does anyone have other techniques?
I think your drawing is incomplete without showing the siding, furring strips, 2x6 corner framing, 2x4 corner framing, cavity insulation, anchor bolts in both walls.
Are you sure you want the Rockwool on the interior wall between the garage and house?
Walta
I was thinking the same and started some studs. I wish I could find an architect that I could hire to do this. I've called a half dozen. They either don't have time or they're not interested.
More to come... thanks for your help.
Drew,
That last detail will work, but preferably the structure of the house and garage should be tied together, and not necessitate installing the exterior insulation before completing the framing.
This probably sounds pretty naive and fundamental, but can someone share an anchor bolt layout drawing/example that I could use to mock? I used the master google but I can't find anything to relate with.
Drew,
Do you mean a plan view showing each anchor bolt, or a section showing them in the wall? I've never done a detailed drawing of either. A typical set of outline specifications might include their length, required spacing, and what their relationship is to the sill-plates, but that's it.