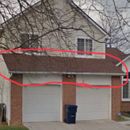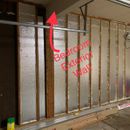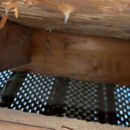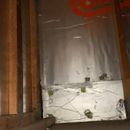Garage insulation – soffit vented kneewall (no roof/ridge vent)
I’ve tried searching the internet for an exact scenario, and I kept coming back here due to very thorough feedback from the members of this forum. With that being said – I appreciate your time consideration.
I’m located in Columbus Ohio. My house was built in 1987. The house is NOT wrapped with plywood, rather a Thin foam board with an aluminum face (?) (see video attached), and recently another layer of 1/4” foam was installed on top of that when we replaced the aluminum siding with vinyl.
I do woodworking on the weekends and I’m trying to insulate my garage to make it more tolerable mainly for the winter. I applied the “cut and cobble” or “poor man’s” technique to the left wall (2” foam board with gap filler – pic attached”). I got to the front near the garage door and noticed a huge draft while on my ladder. Part of the drywall on the garage ceiling was falling. So I cut it to see if there was any insulation. There was not! I discovered that this “knee wall” is vented via the soffit, but there is no ridge vent or roof vent. I am going to try and attach a video to assist. Right now the drywall is holding back some of these cold artic winds, but I will likely remove the drywall from the garage ceiling up to where the support beam begins to properly remedy this issue (save money before the professionals arrive).
My question – can I simply use foam board to block off the soffit vents (perpendicular to the soffit), seal the foam board between joists, and then have a professional apply closed cell spray foam to the ceiling, and knee walls? Would there be any negative effects if I block off the soffit vents (e.g. ice-damming, mold)?
my main concern is not overlooking something and to ensure the “professionals” I have come out have a sound solution to this. I will likely remove the remaining drywall on the other side of the support beam (directly below my kids bedrooms) as well and have spray foam applied for insulation and sound dampening.
Your time is greatly appreciated!!
GBA Detail Library
A collection of one thousand construction details organized by climate and house part













Replies
The old foil faced insulation is almost certainly polyiso. If it’s a very fine orange/yellow/white foam inside then that what it is. The newer stuff you used looks like faced type-I EPS.
If there is no “out” for the air that comes into those soffit vents, then it shouldn’t be a problem to cover them. I can’t quite tell how your roof venting works from the pics you’ve posted though. Roof venting works as a system, with soffit vents providing inflow and usually a ridge vent for an out. Your roof appears to come into a wall, which makes venting more difficult. I’d usually recommend spray foam applied directly to the underside of the roof sheathing here. Cut and cobble isn’t good to use on an unvented roof though, it is nearly impossible to reliably seal such an assembly for the long term.
Bill
Thanks Bill!
I’m using your technique above - I drew up a little something for clarification.
Would 4” of closed cell spray foam applied directly to the underside of the roof sheathing be enough? Would you also apply 4” to the “knee wall”
Finally what would be the best method to block the vented soffit? Place foam board perpendicular to the soffit vent (seal between rafters)or parallel (use spray foam to completely fill the soffit cavity). Would a perpendicular approach lead to ice forming above the soffit?
Hi m_g_k (be great to have a real name for the GBA Q&A community) -
Key is to get a continuous air control layer for your conditioned spaces: the bedroom and the newly conditioned space of the garage. I know you are only looking to temper your garage for your work but you can't "sort of" have an air barrier defining these spaces. Either the garage is inside and the location of the air control layer takes this space in, or it's out.
You can install a shed roof ridge vent: see this example: https://dciproducts.com/shed-roof-roof-to-wall/. I honestly don't know how well these work but I bet if your shed roof sees any sun, that will drive air flow soffit to shed roof "ridge."
I am not saying you can't change the shed roof space to a conditioned space and air seal/insulate at the roof line; it's just that if you don't have a good reason to pull that triangular attic of the shed roof into conditioned space, why do it.
Peter
Peter -
Whoa!!! That link to the vent you provided is amazing!
Implementing that product would totally resolve the issue.
I cannot properly express my gratitude to your insight, and contributions to this forum! Much appreciated!!
Kindly,
Matt K.