Garage conversion: air sealing between foundation and siding?
Hi. We have a studio that was a converted from a garage. Quite a few spiders are finding their way in (*far* more than the main house) and it has more cold drafts in the winter.
I know I can do more sealing in the inside space, but I’d like to address the problem as close to the origin as possible. Since it’s on a slab, the only way I can see spiders getting so much access is between the foundation and the siding.
Attached are some photos. Can you help me understand what I’m seeing here? We have the foundation, then particle board, a vapor barrier of some kind, another board, and then the siding? (siding is fiber cement).
What is acceptable to do here? Does it need air flow? If so, can I use an open cell foam or somesuch that will block the penetrations but still allow it to breathe? Would that also potentially help with the drafts, or we’d need close-cell or caulk for that?
We’re in zone 4C.
Thanks,
Maurice
GBA Detail Library
A collection of one thousand construction details organized by climate and house part


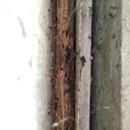
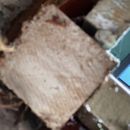
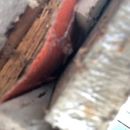
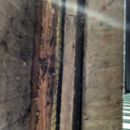
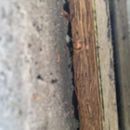







Replies
Hi Maurice.
It's pretty hard to tell from your photos exactly what is in that wall assembly. It looks like perhaps you have OSB sheathing, a water-resistive barrier, some rigid foam, and then your siding. There seems to be some space, but I can't tell if it is a built rainscreen gap.
Without knowing more, I wouldn't recommend open cell foam (it doesn't "breathe" air) or closed cell foam, for the same reason, and because it will block water from draining.
Depending on how close to grade that is, you may be able to create a screen, using strips of window screen material or rolled ridge vent material like Cobra Vent. If there are furring strips between your siding and foam, you could cut pieces of the ridge venting material and insert them between the furring strips. I've only done this as I've been building the assembly, so I'm not sure how it would go as a retrofit.
Also, check out the weather stripping at your doors and the details around you eaves. There are other ways that the spiders may be getting in.
Thank you, Brian!
Attached is another photo to provide better context. That's the same general area as the photos above.
This is a pretty new house (2015). I don't think there's any rigid foam in there. But that's what I was wondering... if there's an intentional rainscreen gap there or not.
Is there any way I can figure that out? Also attached is a photo of the assembly on the main part of the house rather than garage conversion part.
> Also, check out the weather stripping at your doors and the details around you eaves. There are other ways that the spiders may be getting in
I have done that and it seems super tight to me otherwise.
The Cobra Vent looks interesting, thanks.
And not to be too wedded to this notion, but what about using open cell backing rod *without* any sealant?
Open cell is supposed to be able to absorb water and allow drying. So if that was at the base of the drainage plane, could that work?
@Brian, is this what you meaning by the Cobra Vent material?
https://www.homedepot.com/p/GAF-Cobra-Exhaust-Vent-10-1-2-in-x-20-ft-Mesh-Roll-Ridge-Vent-in-Black-2005/100000023
That looks like it could be perfect.
That's it. It is easy to cut and fit and will allow air and water to pass, but not critters.
If this is a rain screen gap sealing it will defeat its purpose. The inner surface of the gap should be your WRB (water resistant barrier) though and THAT should be detailed in a way that should keep out spiders.
My guess is you have some gaps around the perimeter of the wall framing. Since it was originally just a garage, the builders probably didn’t see a need to be diligent with air sealing here. My first thought is that this is a job for great stuff, but as Brian pointed out, you want to make sure you don’t seal anything that isn’t supposed to be sealed.
Bill