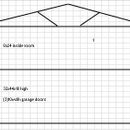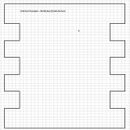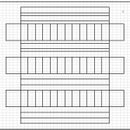Garage/apartment insulation questions
Hi. I apologize in advance for the long questions, and for not knowing more. I have a newly constructed garage shell (all 2×6′). 32×44′, with a gambrel roof and (6) 4×6′ dormers. I live on the line between zones 5 & 6.
The roof is 5/8″ plywood on the trusses, titanium felt and ice shield. I intend to insulate the downstairs walls, and both roofs of the trusses, along with the end walls. I will install R18 garage doors.
The garage floor will have radiant lab heat. Should I insulate the ceiling between the garage and the 2nd floor? Open or closed cell, or fiberglass (it is 2×12″ joists)?
Do I need vapor barrier between garage and 2nd floor? Should the garage walls be fiberglass, open or closed cell foam?
If I run soffit to ridge vents, and either foam or polyiso over the vents. If the foam is open cell or polyiso, do I need a vapor barrier? If so, which side?
For the roof, the dormers caused the joists to be perpendicular to the other trusses (see attached drawing). I don’t think I can vent from soffit to ridge in these areas (6′ wide in 3 place), meaning the vents would only be 26′ of truss spaces. Should I insulate on the underside of the roof (over the vents) and/or above the drywall of the 2nd floor ceiling?
For the 2nd floor apartment, I will either use radiant heat under the floor, or forced air furnace. I would think the furnace (if I use that) would be above the ceiling, which may or may not be cathederalized (depending on where I put the insulation).
Let me know if I have described this well enough to understand, or if I need to supply more info? Your help is appreciated. Thanks.
GBA Detail Library
A collection of one thousand construction details organized by climate and house part












Replies
Tom,
First of all, I very much doubt that you will be able to find R-18 garage doors. As far as I know, that type of door doesn't exist (although deceptive garage door manufacturers claim they do). For more information, see "Energy-Efficient Garage Doors."
Second, whether or not you need to install insulation between your garage and the apartment above depends in part on whether the garage and apartment will both be heated continuously. If the garage or the apartment will occasionally be unheated (while the other space is heated), then installing insulation in the garage ceiling makes sense.
If you can't vent every single rafter bay in your roof, you'll need to come up with an unvented solution for the roof insulation. For more information on ways to do that, see this article: "How to Build an Insulated Cathedral Ceiling."
Sounds like I'd be better off insulating the ceiling/(floor joists of attic) with at least R49. I think I can "seal" from the ceiling down (including walls & eaves), using the spray foam and the drywall (correct?). Would it be beneficial to put vents from the soffit to the attic (at least to above the insulation), or no venting? I would stagger polyiso sheets on top of the attic floor, and then spray foam from there to the 2nd floor ceiling, then cover below with drywall. Would I need any kind of vapor barrier above or below this insulation? Does it matter if the spray foam is open or closed? Thanks again.
Tom,
Q. "I think I can 'seal' from the ceiling down (including walls & eaves), using the spray foam and the drywall (correct?)."
A. Of course you can use spray foam and drywall to seal air leaks, but those aren't the only materials to use to create an air barrier. Plenty of homes have very low levels of air leakage without the use of spray foam. For more information on this issue, see "Questions and Answers About Air Barriers."
Q. "Would it be beneficial to put vents from the soffit to the attic (at least to above the insulation), or no venting?"
A. If you need to create an insulated sloped roof assembly, you can use either a vented approach or an unvented approach. Either approach can work, as long as you get the details right. As I wrote in my first response, you can find a thorough discussion of both options in this article: "How to Build an Insulated Cathedral Ceiling."
My concern with the vented cathedral is that a significant portion of my joists have joist running perpendicular to the roof joists, due to the dormers. This would make it difficult to have soffit to ridge venting (still working on a possible solution involving drilling holes in the "cross joists"). Other than a very small amount of space between the 2nd floor ceiling and the roof, is there any advantage to the insulated (vented or not) cathedral roof? Insulating the attic floor seems to be a little easier, and slightly less costly.
If I just insulate the attic floor, should I vent from the soffit to above the top of the insulation? The roof (plywood/titanium/asphalt shingles) does have a ridge vent for nearly the entire ridge line. If I don't vent from the soffit, should I seal off the ridge vent?
Also, do I need to have a method of air exchange in the uninsulated attic (if I go that route)? Is the answer different if the attic is vented or unvented? Am I correct in saying that if I have a well insulated sealed envelope of heated space (whether it include the attic space or not), for the space above the sealed part, it doesn't matter much if it's vented or not?
I would insulate the garage ceiling to thermally isolate the living space above. Opening the overhead doors in the dead of winter could produce large temperature swings depending on how long the doors were open for. Also, this would also allow the option of turning down or turning off the heat to the garage if you ever wanted too.
I intend to insulate the floor, but my concern is trying to get the 2nd floor ready to finish ASAP (wiring, plumbing, insulation, drywall, etc.). The more I read, the more confused I get. Do I:
a)Insulate roof joists with 2" closed cell (min) and no venting (spray right on the back side of the roof deck)
b) insulate roof joists (2" closed) and vent from soffit to ridge under the foam. (knowing that I may not be able to vent every joist space).
c) insulate attic floor with any type on top (or does it need to be closed cell?), and drywall will work as vapor barrier with venting from soffit to above insulation and existing ridge vent.
d) insulate attic floor (same as above) with no soffit venting? Do I leave ridge vent open, or do I need to seal it off?
If well insulated from the living space, does it matter what is in the attic as far as venting and type of insulation. Would I need to worry about fiberglass getting moisture from outside via the ridge vent and/or soffit vent if open to attic? If sealed from attic via sealed vents against the roof deck and sealed with foam of caulking?
Sorry if these questions seem basic for you guys, but this is pretty new to me. My experience has been the "old" way with fiberglass on the ceiling and soffit vents to above the fiberglass, and a full length ridge vent. I never had anyone discuss moisture, ice dams, mold, etc. I was always taught to seal the living space off via drywall, caulking around cuts in drywall and along bottom of drywall and floor; But that's about it.
I really want to do this right the first time; not just for installation cost, heating costs, repair costs, environmental responsibility, etc., but I hate not fully understanding all of the variables, and how they interact. Unfortunately, there's a lot of bad information out there. Much of it coming from the very industries we're supposed to get useful, accurate information from. I'd be happy to send pics or information if it helps. Thanks again folks.
Tom,
You only need to vent each rafter bay if the rafter bays are filled with insulation. If all of your insulation will be either horizontal (on the attic floor) or vertical (on walls), then you don't need to vent each rafter bay. You just need to provide inlet ventilation and outlet ventilation for each attic.
As with any insulation project, pay attention to airtightness.
I hope this attachment can show the colors. If I vent from soffits to above insulation (green lines), insulate inside of the venting (red lines for main and blue for the dormers), and make sure this is all sealed via foam, caulking, tape, drywall, or some combination, I should be good? If I understand correctly, I need at least 2" of foam to create vapor barrier. Does it matter if the foam is spray foam, polyiso board, or some other type of closed cell foam board (taped and/or caulked at seams)? Any non-closed cell foam or fiberglass would need to be inside the envelope, correct? I believe I need to insulate on top of the top plate of the garage , to prevent bridging. The only other places for bridging would be the downstairs walls, and the garage ceiling. I believe I could use foil faced polyiso (taped) to take care of that. Does this look like a good plan? Do you see any areas of concern?
One other question. If the outlet, light boxes, and the seams with the floor are sealed, will the drywall and tape be an air seal? Would a vapor paint on the walls and ceiling drywall be a vapor barrier and/or would it be necessary? Thanks again guys.
Tom,
First of all, why do you think you need a vapor barrier? I doubt if you do. For more information on this topic, see "Do I Need a Vapor Retarder?"
If you are planning to combine closed-cell spray foam with a fluffy insulation like fiberglass, you need to worry about condensation resistance -- not about whether the spray foam is a vapor barrier. For more information, see this article: "Flash-and-Batt Insulation."
It looks like you are planning to insulate a portion of your sloped roof assembly. If you're doing that, here's what you need to know: the sloped sections can be unvented, but only if you install an adequate thickness of closed-cell spray foam on the underside of the roof sheathing. If the sloped sections are vented, every single rafter bay needs a ventilation space and a ventilation baffle, without exceptions.
Here's another question: Is there an obvious choice for foam bard insulation? XPS & EPS has thermal drift, Polyiso is far less effective in cold weather (I'm on the line between zones 5 & 6). Is it better to have some combination? Another problem for me is that there is no access to the attic, other than through the joists. Is there a good way to stack and seal the boards? How do I tape the seams if I can't get above them? Would construction adhesive be advisable between the layers and/or on the joists? Can I just tape the bottoms of the bottom layer, and would that be adequate for an air barrier, or would I lose some of the value with the top boards being taped? I was pretty sure I wanted to go with polyiso, for the higher R value, but it gets pretty cold here. Since I'm leaning toward unheated attic, I figure to vent my lower gambrel roof to a point above the attic floor & insulation, along with the full length ridge vent.
Tom,
Where are you using rigid foam insulation? And why?
Here is a link to an article that will help you choose between XPS, EPS, and polyiso: "Choosing Rigid Foam."
If you are thinking of using rigid foam to insulate a horizontal ceiling, you're using the wrong type of insulation. What you want is cellulose.
If you are thinking of using rigid foam to insulate an unvented sloped roof assembly, you can't. That approach is risky, and is likely to result in moisture problems. What you need there is closed-cell spray foam.
I was planning on rigid foam because I thought it was better in an un-insulated & vented attic. I was going to use the board on top of the ceiling truss using the space between the drywall & foam as runs for electric and additional air sealing by caulking foam to the ceiling joists. I have gambrel style roof trusses, so the side walls are roof. I was going to vent from soffits to above insulation and use foam board inside that. I'm OK with cellulose if there are no concerns about it being outside the sealed space. I had thought I would get 2 "bubbles to seal to ensure no air leaks. Additionally, at the junction of the 2 roof angles, there is only room for about 8" of insulation, since I was going to vent from soffit. I could probably use closed cell over he vents for max R-value at that junction. Would you recommend cellulose in the 2x6 vertical walls and vented bottom roof slope? Your thoughts are appreciated.
Tom,
That's an unconventional approach. You're really aiming for R-49 (minimum) for an attic floor, and that's hard to achieve with rigid foam. What you want is cellulose. Here is a link to an article with more information: "How to Insulate an Attic Floor."
Martin,
I like the idea of using cellulose. I think I'd need 16-19" deep. My upper roof is 4/12 pitch, and I can't get 18" until I come in quite a ways from the end. My lower section of the gambrel roof (16/12 pitch) is 2x6 with vertical wall 6' in from end. If I use a self built vent along the lower roof to above the cellulose, I'm more like 3 1/2" . I have room inside the steep roof rafters everywhere except where the 2 slopes meet. In that area, minus the vent, I'm more like 6-7" of room at the "joint". My upper roof has the full length ridge vent, so I assume I would need to vent from the soffit to above the insulation. How can I get anything close to R49 where the roofs change pitch? Also, there is no access to my attic, so I can't access the attic after drywall, unless I cut a hole in the side of the garage above the attic floor height. If I don't need to vent (but can still leave the ridge vent there), I can get a little more insulation in the lower roof and at the junction. But, still nowhere near R49 at the junction.
Reading some of the info on cellulose, some say you must put plastic (or other vapor barrier) between the ceiling drywall and the cellulose insulation. I don't think that is the consensus here, is it? I'm thankful for this site. Otherwise I almost certainly would have made a few major mistakes from following the advice of some of the "experts" out there.
I guess my questions here are:
How do I get enough R value (with any kind of insulation) near the end on my 4/12 pitch roof
Same question for the transition area between the 2 pitches
Do I need a vapor barrier on either side of the cellulose insulation
Same question if I use foam board, or open cell spray foam.
Do I need the vent (directly under the roof deck) from soffit to above insulation
If I don't need the vent, do I need to plug the ridge vent?
Thanks again!