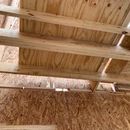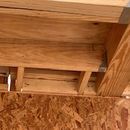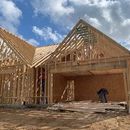gaps on barrier between attached garage and inside of house
Merry Christmas building enthusiasts! We’ve had a hard time finding contractors willing to do extra stuff than their normal scope of work for our house project. Our pick of a framer was the best we could find (being a lil more open about the better build practices we want to implement on our house). When the initial framing was up I talked to the framer about wanting to partition off the attached garage from the rest of the house. I’ve included a pic and a video showing what we have right now and it does show quite some bigger gaps we would need to seal off if we want to achieve our objective. What can we do with these gaps that caulk alone would not suffice to remedy? There seem to be some patching involved, or would our insulation guy who would do the open cell spray foam in the interior be able to fix these gaps? TIA!
GBA Detail Library
A collection of one thousand construction details organized by climate and house part












Replies
bLu2021,
When you talk about "partitioning" off the garage from the house, what you are concerned about are air-sealing and fire separations. Neither of those are achieved by the framing, so gaps in it don't affect them. The barrier that will is the drywall, which should be detailed to be air-tight, and depending on your code may be required to have a fire-rating.