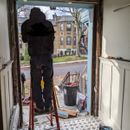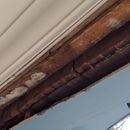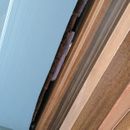Gap between door frame and solid masonry wall in cold climate
Dear community,
I am in the process of replacing the (double) front door of my house and I have a concern regarding a choice the contractor made regarding the insulation between the door frame and the brick wall.
First, for context, this is a semi-detached 1919 brick (solid masonry) house in Montreal, Canada (cold climate, zone 6). The walls are composed of 2-3 layers of bricks (sometimes mixed with concrete blocks in the interior-facing facade), and most interior walls are lath and plaster a few inches from the brick (no other insulation, vapor barrier etc.). There is a wooden porch that protrudes in front of the door.
The door frame was initially composed of large beams of wood that were touching the brick in most places I believe, with horse hair thrown in, and some crumbling cement around.
The old chunky frame and cement was removed, and the new wooden door frame was directly attached to wooden beams on each side, with polyurethane foam injected to insulate the gaps around the frame. The new door frame being thinner than the original one, there is now a fairly large gap (~1 inch) between the door frame and the interior side of the brick wall, especially at the top of the door. As far as I can tell, this gap leads directly to the cavity between the masonry wall and the plaster wall. The contractor told me this was normal, for ventilation purposes. And that this will be covered only by the moulding+caulking finition around the frame. Does this sound right? Is the ventilation really necessary for these solid masonry walls? I was tempted to seal the gap myself given a lot of cold air was getting in my walls (while waiting for the moulding) but I’m now hesitant to create problems.
I’m attaching some pictures that may help illustrate the question (note: ignore the pink rigid foam in the pic, I was trying to see whether that would work as a backer rod). But happy to clarify if anything is unclear.
Thanks!
Arthur
GBA Detail Library
A collection of one thousand construction details organized by climate and house part












Replies
Arthur, you have plenty of drying potential from top to bottom so I would close up that gap as you started and seal with foam or caulk. At least keep the door frame/jam area warmer. If you're worried about any condensation, just rip some PVC down to fit like trim.
Hi Paul,
Thank you for your message. I wasn't too concerned about condensation (given it's a leaky old house) until the contractor mentioned the ventilation issue. They are looking to close it off with wooden trims/moulding anyway, so it's not like it will stay open and get much airflow. It just seems like a thin layer for a building envelope.
Perhaps I'm overthinking this given it might not make a considerable difference in the end. Just wanted to check for any red flags going one way or the other.
Best,
Arthur