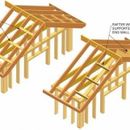Gable lookouts on flat or on edge?
I always have a hard time designing gable end overhangs, maybe someone can enlighten me here.
I’m currently working on a bare bones outbuilding:
shed/mono pitch roof
4:12 slope
2×6 rafters @ 16″ oc
ribbed metal on 2×4 strapping
16″ gable overhang, 20″ eave overhang.
70 psf (3+ kPa) snow load area
In this instance, I can’t notch the 2×6 rafter tails for flat lookouts due to notching depth rules and any notches near the birdsmouth compromise the strength of the rafter tails. My lowest flat lookout could be perhaps 32″ up slope from the eave corner and the supporting fascia board.
Lookouts on edge create a large unsupported roof area of 32″(wide) x 26″ at the eave corner, an area bordered by the first common rafter, the lowest lookout, the barge rafter, and the fascia board.
Neither option thrills me, am I missing something?
(image attached for reference)
GBA Detail Library
A collection of one thousand construction details organized by climate and house part










Replies
How big is your building? 2x6 rafters for that snow load will be over spanned with anything other than a small shed. If you up sized your rafters either option would be more viable, although I prefer the second method.
16" overhang at the gable is quite small, but I never like 2x4 on the flat for any structural application.
Yeah, it's a small shed and 2x6 rafters should be adequate according to the span tables.
I'm trying to build it really well, 2x8 might be the answer.
I've been using 2x6 flat for lookouts, a lot of info out there seems to be for milder climates.
slugboy600,
If you are installing the metal roofing on 2"x4" strapping, it will be fastened on top of your rafters, and can act as lookouts without having to be let in.
But no you have not missed anything. The corners of roofs framed with lookouts - trussed or using rafters - are typically a weak link. Here's what I do on small shed roof buildings which solves several problems.
- Once you have framed and sheathed the high and low walls, fasten a 1"x6" as a spacer at the top and through that fasten a 2"x6" through to the wall framing behind which extends out to the 16" overhang on each side. This acts as a beam to support all the rafters, and the spacer lets it act as trim for the siding below to butt to.
Similarly, if you fasten the rafter which falls over the rake walls to a spacer on the outside of the sheathing, it greatly simplifies trimming the cladding on those walls.
Malcolm,
If I face nail the barge rafters into the ends of the 2x4 lookouts/strapping, do I need to be concerned about cantilever uplift forcing the strapping up inside the roof? I was unable to find a metal connector for that purpose, heavy screws might work?
Beautiful shed, makes a lot of sense and gives me something to think about - thank you.
slugboy6000,
There are no uplift forces worth worrying about in sheds this size. 3" framing nails are fine. I would cut all the rafters from the same depth stock, but the barge rafters get no birdsmouth. Once the strapping is nailed in place, screw the outer barge rafters to the underside of the strapping. The ends of the strapping get covered by the vertical leg of the gable flashing.
Deleted
Thanks Malcolm, you've been a big help. Those tapered rafter ends look very slick.
slugboy6000,
Sheds are a lot of fun to build. I hope you enjoy your project.
I just did a monopitch shed with cantilevered lookouts from the same stock as the rafters, with a 22 inch gable overhang over the door (something about the L/2 of the cantilever at 24OC, can't remember). The rafters are 2x8, with square ends (not plumb), as is all the fascia, so the unsupported corner is still really quite stout when blocked and sheathed.