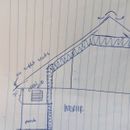Gable and Ridge Vent on 1.5/Cape Cod style house
Hi there,
I have a 1.5 story 1910 house in Climate Zone 4C (Seattle area) and have my second floor gutted, so I need to insulate. I have sloped ceilings, so I’m following “insulating a cathedral ceiling” type plans. I want to avoid spray foam.
I plan to make foam baffles and run them up between the rafters to the upper attic space, where I’ll have a flat ceiling and a ridge vent. The angled portion of the ceiling is 8 feet (perfect).
I have no soffit vents, just little 1/8 gaps around the blocking, inadequate for the space using the 1/300 rule. My rafter tips are exposed, so the space there is very visible in the front of the house, so adding a bunch of bird block-style holes is not my preference.
In the front, there is a large porch, which has a 32″ void above it. Could I add large gable vents to the two sides of the void instead of soffit vents to get intake for my baffles? I know that the rule is ridge vents + gable vents do not mix, but in this case, where the gable vents are low, can they serve as intake vents?
Alternatively, I could use this approach and ditch the ventilation entirely, but it seems like it still isn’t allowed in 4C: https://www.greenbuildingadvisor.com/article/a-low-carbon-approach-to-attic-retrofits
Thank you for your advice,
Drew
GBA Detail Library
A collection of one thousand construction details organized by climate and house part










Replies
I've never seen your type of gable/ridge approach actually tested. And it is nice to have stuff like that tested on someone else's project. So there is risk associated with it. Nonetheless, it looks to me like you've got a reasonably reliable setup. The important factor is that you have plenty of height difference between your inlets and outlets. That's what you want.
One other aspect that's a concern is how far apart these gable inlets are. Will there be a lot of stagnant air in between, compared to continuous eave vents? To reduce that possibility I'd make these gable vents as big as you can.
Drew,
I think it will be fine. You have a large air plenum in that void to draw from, and it is vented at both ends. Diligently air seal, and make your vent channels at least 1 1/2" deep.
Thanks for your help! I appreciate it.