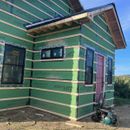Furring Strips Orientation
Hi All, my contractor installed the furring strips horizontally for our vertical siding. Everything I’m seeing is this should have been done vertically and then horizontal over it. I brought it up to him today and he said yes they could take it all down and start over but it would be easier to just wrap the house instead over the furring strips and the zip system. Does anyone have any thoughts on this?? Is this an ok thing to do? I’m worried about all the nail holes if he takes all the strips down and starts over. Any suggestions or insight would be appreciated! See picture for reference.
GBA Detail Library
A collection of one thousand construction details organized by climate and house part










Replies
Are you trying for a rainscreen? If you want a rainscreen, you absolutely need vertical air passageways. If you don't want a rainscreen, it doesn't really matter as much. Rainscreens are usually preferred though.
Bill
Yes, we live in Vermont, so I think the rain screen is important.
Not an ideal solution by any means, but if you installed MTI Corrugated Lath Strip™ over the horizontal furring, it would at least provide drainage, and a little bit of ventilation drying. The majority of the water that penetrates the exterior vertical siding will "wick" along the backside of the board, so it is reasonable to add drainage on the outboard side of the furring strip.
Corrugated Lath Strip™
Furring Strips for Siding, EIFS Drainage Strip
CLS 2316, CLSW 3845-18
https://www.mtidry.com/products/accessories-and-miscellaneous/corrugated-lath-strip#
I would only consider the thicker 3/16" product.
The remaining risk/potential failure is that water will get to the back side of the assembly (ZIP sheathing), run down, and accumulate in the joint between the horizontal furring and the ZIP. This water can possibly build up "hydrostatic head" (water pressure), and force its way through the fastener penetrations.
No great answers for that risk case--installing a "fillet bead" of ZIP Liquid Flash on every furring strip is a possible option, but that is a *lot* of work.
These options sound promising. Thank you, would you say the best option is to remove all the furring strips and start fresh?
The 'ultimate' solution is to remove the horizontal furring strips, address all of those exposed nail holes through the ZIP sheathing (e.g. ZIP Liquid Flash), and install vertical furring strips instead (that allow up-and-down drainage and ventilation).
The question is then how to attach vertical siding. Again, the 'ultimate' solution is horizontal cross-strapping on top of the vertical strapping--see the detailing highlighted in this 475 blog post.
From Post Office To Post-Carbon Future With Emerald Builders
https://foursevenfive.com/blog/from-post-office-to-postcarbon-future-with-emerald-builders/
Alternately, if you are okay nailing the vertical siding into the ZIP sheathing (7/16" OSB as cladding attachment), you could strip back the wall as described above, and replace the horizontal furring strips with these "drainable" horizontal battens, which create a rainscreen (drained cavity) and allow airflow.
Sturdi-Batten™ - Drainable Rainscreen Batten Strip
https://www.cor-a-vent.com/sturdi-battens.cfm
...or just keep the horizontal battens and fasten the Sturdi-Batten right on them.
There was a similar discussion on the question below a few years ago where Martin addressed this. Whether you do horizontal and vertical battens is really a question of what your risk tolerance is and whether you need a full rainscreen or if the ventilation space created by the horizontal battens is sufficient.
Here's the post: https://www.greenbuildingadvisor.com/question/how-to-attach-vertical-siding-with-a-rain-screen
Pfitz113,
Just a caution if you are building in coastal BC. The code requires a clear vertical drainage plane behind the cladding.
Not BC, but Vermont, with rain & snow
Pfitz113,
I'm 50/50 on this one. As Akos said, it's probably fine, but a the same time it's definitely a compromise - and it is a new house.
They may just not be visible in the photo you posted, or haven't gone in yet, but I don't see either head-flashing on the windows and doors, or kick-out flashing at the sidewall of the lower roof.
What exactly is your vertical siding. Some siding profiles allow for a lot of airflow even over horizontal strapping. For example I've installed snap lock metal siding over horizontal strapping on a place I own. In that case, the ribs and striations create a decent channel which allows for some airflow.
I'm not sure how worried I would be about water getting behind the horizontal strapping. Part of the above wall was exposed for about 9 months before the metal went on. It saw a lot of rain and snow during that time. I pulled off some of the strapping before the metal went on, except for the dirt buildup, I saw no signs of damage beyond the top edge of the strapping. The house wrap around the screws looked in way better shape than the stuff exposed to the sun.
Also most of the benefit of a rain screen is providing a capillary break, which the horizontal strapping still provides.